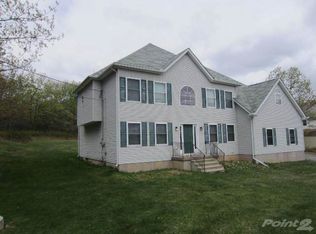Sold for $189,000 on 05/05/23
$189,000
2230 Cheyenne Dr, Blakeslee, PA 18610
3beds
792sqft
Single Family Residence
Built in 1990
1.05 Acres Lot
$243,900 Zestimate®
$239/sqft
$1,596 Estimated rent
Home value
$243,900
$227,000 - $261,000
$1,596/mo
Zestimate® history
Loading...
Owner options
Explore your selling options
What's special
Brand New Roof!!! Beautiful acre+property offering nice views from two wrap around decks Living room with wood/burning fireplace and cathedral ceilings. Double the size of this 3 bedrrom home by finishing the other level that is already studded out for 4 rooms, has a 2nd fireplace, electrical wiring, and plumbing for a 2nd bath. Community park less than a mile away and has Olympic size pool, children pool, arcade, playground, basketball and pickle ball courts. There is a gorgeous clubhouse you can rent for low $$ for your private parties. This home is in the heart of the Poconos close to many attractions such as Pocono Raceway, skiing, waterparks, golf, state parks and casinos.
Zillow last checked: 8 hours ago
Listing updated: May 05, 2023 at 08:44am
Listed by:
Deborah A. Dowd Audett,
RE/MAX At Your Service
Bought with:
Rebecca Manzi, RS365566
Coldwell Banker Hearthside
Source: GLVR,MLS#: 714205 Originating MLS: Lehigh Valley MLS
Originating MLS: Lehigh Valley MLS
Facts & features
Interior
Bedrooms & bathrooms
- Bedrooms: 3
- Bathrooms: 1
- Full bathrooms: 1
Primary bedroom
- Level: Second
- Dimensions: 12.00 x 10.00
Bedroom
- Level: Second
- Dimensions: 9.00 x 10.00
Bedroom
- Level: Second
- Dimensions: 9.00 x 10.00
Other
- Level: Second
- Dimensions: 8.00 x 6.00
Kitchen
- Level: Second
- Dimensions: 10.00 x 8.00
Living room
- Level: Second
- Dimensions: 24.00 x 14.00
Heating
- Baseboard, Electric
Cooling
- None
Appliances
- Included: Dishwasher, Electric Water Heater, Microwave, Oven, Range, Refrigerator
Features
- Dining Area
- Basement: Full
Interior area
- Total interior livable area: 792 sqft
- Finished area above ground: 792
- Finished area below ground: 0
Property
Parking
- Parking features: No Garage
Features
- Stories: 2
Lot
- Size: 1.05 Acres
Details
- Parcel number: 20633101253866
- Zoning: Resi
- Special conditions: None
Construction
Type & style
- Home type: SingleFamily
- Architectural style: Chalet/Alpine,Contemporary
- Property subtype: Single Family Residence
Materials
- Vinyl Siding
- Roof: Asphalt,Fiberglass,Shingle,Wood
Condition
- Year built: 1990
Utilities & green energy
- Sewer: Septic Tank
- Water: Well
Community & neighborhood
Location
- Region: Blakeslee
- Subdivision: Sierra View
HOA & financial
HOA
- Has HOA: Yes
- HOA fee: $180 annually
Other
Other facts
- Listing terms: Cash,Conventional
- Ownership type: Fee Simple
Price history
| Date | Event | Price |
|---|---|---|
| 5/5/2023 | Sold | $189,000$239/sqft |
Source: | ||
| 4/7/2023 | Pending sale | $189,000$239/sqft |
Source: | ||
| 4/3/2023 | Listed for sale | $189,000+8%$239/sqft |
Source: PMAR #PM-104977 | ||
| 1/3/2023 | Listing removed | -- |
Source: PMAR #PM-100395 | ||
| 12/30/2022 | Listed for sale | $175,000$221/sqft |
Source: PMAR #PM-100395 | ||
Public tax history
| Year | Property taxes | Tax assessment |
|---|---|---|
| 2025 | $3,633 +8.4% | $122,170 |
| 2024 | $3,351 +7.2% | $122,170 |
| 2023 | $3,126 +1.8% | $122,170 |
Find assessor info on the county website
Neighborhood: 18610
Nearby schools
GreatSchools rating
- 7/10Tobyhanna El CenterGrades: K-6Distance: 6.6 mi
- 4/10Pocono Mountain West Junior High SchoolGrades: 7-8Distance: 7.1 mi
- 7/10Pocono Mountain West High SchoolGrades: 9-12Distance: 7 mi
Schools provided by the listing agent
- District: Pocono Mountain
Source: GLVR. This data may not be complete. We recommend contacting the local school district to confirm school assignments for this home.

Get pre-qualified for a loan
At Zillow Home Loans, we can pre-qualify you in as little as 5 minutes with no impact to your credit score.An equal housing lender. NMLS #10287.
Sell for more on Zillow
Get a free Zillow Showcase℠ listing and you could sell for .
$243,900
2% more+ $4,878
With Zillow Showcase(estimated)
$248,778
