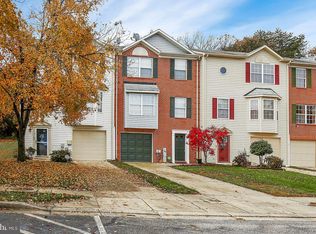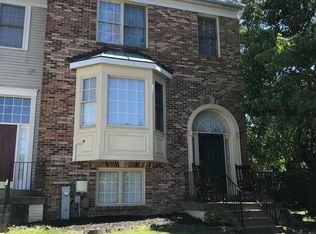Sold for $425,000 on 03/31/25
$425,000
2230 Conquest Way, Odenton, MD 21113
3beds
1,772sqft
Townhouse
Built in 1993
2,400 Square Feet Lot
$432,300 Zestimate®
$240/sqft
$2,742 Estimated rent
Home value
$432,300
$402,000 - $463,000
$2,742/mo
Zestimate® history
Loading...
Owner options
Explore your selling options
What's special
Charming End-Unit Townhome in Seven Oaks – Prime Location & Great Amenities! Welcome to this beautifully maintained 3-bedroom, 2.5-bathroom end-unit townhome in the desirable Seven Oaks community. This home offers the perfect blend of comfort and convenience. Step inside to find a bright and inviting living area with newly installed windows that fill the space with natural light. The cozy living room features a fireplace, perfect for relaxing on chilly evenings. The spacious kitchen provides ample cabinet space, a cozy breakfast nook, and a charming bay window. Upstairs, the primary bedroom boasts vaulted ceilings, generous closet space, and an en-suite bathroom—two additional bedrooms and a second full bath complete the upper level. The finished basement provides extra living space, ideal for a media room or home gym, and includes rough-in plumbing for a potential fourth bathroom. Outside, the private deck overlooks an open green space, perfect for relaxing or entertaining. Enjoy the fantastic community amenities, including an outdoor pool, tennis courts, tot lots, clubhouse, and scenic pet-friendly walking trails. This home is also conveniently located near shopping and dining, making everyday errands and nights out easy and enjoyable. Commuters will love the quick access to Fort Meade, Washington, D.C., and Baltimore, with the MARC train station just minutes away. With a one-car garage and plenty of storage, this home is ready for its next owner. Don’t miss the opportunity to live in this prime location with everything you need right at your doorstep! Schedule your tour today!
Zillow last checked: 8 hours ago
Listing updated: April 01, 2025 at 02:07am
Listed by:
Diana Barajas 301-741-8747,
Coldwell Banker Realty
Bought with:
Kimberly Wieber
Hyatt & Company Real Estate, LLC
Source: Bright MLS,MLS#: MDAA2101998
Facts & features
Interior
Bedrooms & bathrooms
- Bedrooms: 3
- Bathrooms: 3
- Full bathrooms: 2
- 1/2 bathrooms: 1
- Main level bathrooms: 1
Family room
- Level: Lower
Laundry
- Level: Lower
Heating
- Heat Pump, Electric
Cooling
- Central Air, Electric
Appliances
- Included: Dishwasher, Disposal, Oven/Range - Electric, Refrigerator, Water Heater, Dryer, Washer, Electric Water Heater
- Laundry: Has Laundry, Laundry Room
Features
- Ceiling Fan(s), Dining Area
- Windows: Replacement
- Basement: Front Entrance,Finished,Garage Access
- Number of fireplaces: 1
- Fireplace features: Wood Burning
Interior area
- Total structure area: 2,256
- Total interior livable area: 1,772 sqft
- Finished area above ground: 1,508
- Finished area below ground: 264
Property
Parking
- Total spaces: 1
- Parking features: Basement, Concrete, Attached
- Attached garage spaces: 1
- Has uncovered spaces: Yes
- Details: Garage Sqft: 264
Accessibility
- Accessibility features: Accessible Entrance, >84" Garage Door
Features
- Levels: Three
- Stories: 3
- Pool features: Community
Lot
- Size: 2,400 sqft
Details
- Additional structures: Above Grade, Below Grade
- Parcel number: 020468090062869
- Zoning: R5
- Zoning description: Townhouse (Residential)
- Special conditions: Standard
Construction
Type & style
- Home type: Townhouse
- Architectural style: A-Frame
- Property subtype: Townhouse
Materials
- Aluminum Siding
- Foundation: Concrete Perimeter, Brick/Mortar
Condition
- New construction: No
- Year built: 1993
Utilities & green energy
- Sewer: Public Sewer
- Water: Public
Community & neighborhood
Community
- Community features: Pool
Location
- Region: Odenton
- Subdivision: Seven Oaks
HOA & financial
HOA
- Has HOA: Yes
- HOA fee: $89 monthly
- Amenities included: Basketball Court, Clubhouse, Common Grounds, Pool, Tennis Court(s), Tot Lots/Playground
- Services included: Pool(s), Recreation Facility
- Association name: TCC
Other
Other facts
- Listing agreement: Exclusive Right To Sell
- Listing terms: FHA,VA Loan,Conventional
- Ownership: Fee Simple
Price history
| Date | Event | Price |
|---|---|---|
| 3/31/2025 | Sold | $425,000+2.4%$240/sqft |
Source: | ||
| 3/10/2025 | Contingent | $415,000$234/sqft |
Source: | ||
| 2/24/2025 | Listed for sale | $415,000+206.8%$234/sqft |
Source: | ||
| 11/2/1993 | Sold | $135,270$76/sqft |
Source: Public Record | ||
Public tax history
| Year | Property taxes | Tax assessment |
|---|---|---|
| 2025 | -- | $344,400 +6.3% |
| 2024 | $3,549 +7% | $324,100 +6.7% |
| 2023 | $3,318 +12% | $303,800 +7.2% |
Find assessor info on the county website
Neighborhood: 21113
Nearby schools
GreatSchools rating
- 5/10Seven Oaks Elementary SchoolGrades: PK-5Distance: 0.7 mi
- 5/10MacArthur Middle SchoolGrades: 6-8Distance: 1.6 mi
- 3/10Meade High SchoolGrades: 9-12Distance: 1.6 mi
Schools provided by the listing agent
- District: Anne Arundel County Public Schools
Source: Bright MLS. This data may not be complete. We recommend contacting the local school district to confirm school assignments for this home.

Get pre-qualified for a loan
At Zillow Home Loans, we can pre-qualify you in as little as 5 minutes with no impact to your credit score.An equal housing lender. NMLS #10287.
Sell for more on Zillow
Get a free Zillow Showcase℠ listing and you could sell for .
$432,300
2% more+ $8,646
With Zillow Showcase(estimated)
$440,946
