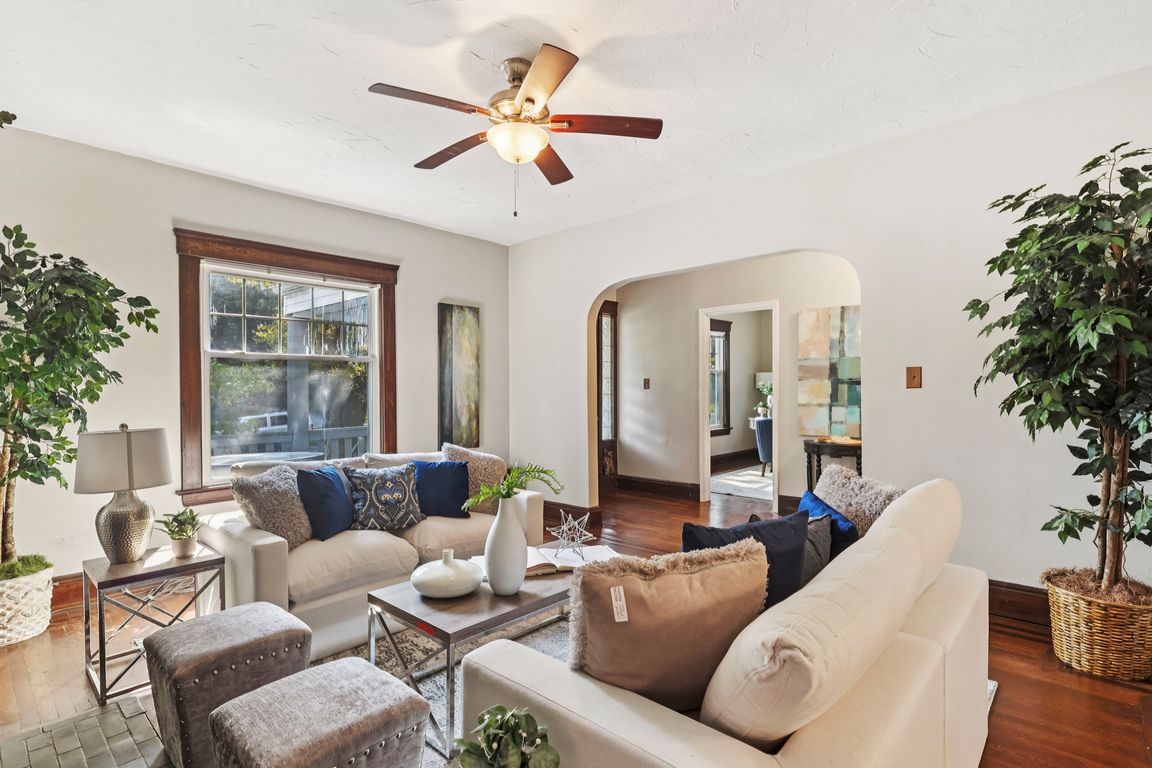
For salePrice cut: $10K (9/25)
$339,900
5beds
2,942sqft
2230 Grandview Ave, Cleveland Heights, OH 44106
5beds
2,942sqft
Single family residence
Built in 1920
6,346 sqft
1 Garage space
$116 price/sqft
What's special
Vaulted sleeping areaNewly-waterproofed and finished basementRear decksLaundry chuteEnormous primary en-suiteStainless steel appliancesDouble vanity
Thoughtful updates and architectural charm in this classic Cleveland Heights front-porch Colonial Revival. Living room with brick hearth and wood mantle greets you off foyer. Bright, white kitchen with stainless steel appliances and some vintage original cabinets, with formal dining room adjacent featuring door to rear deck. First floor ...
- 110 days |
- 1,529 |
- 113 |
Source: MLS Now,MLS#: 5148994Originating MLS: Akron Cleveland Association of REALTORS
Travel times
Living Room
Kitchen
Dining Room
Zillow last checked: 8 hours ago
Listing updated: November 19, 2025 at 11:21am
Listed by:
Thomas E Hodgkiss-Lilly 216-235-1047 TomHLilly@gmail.com,
Howard Hanna
Source: MLS Now,MLS#: 5148994Originating MLS: Akron Cleveland Association of REALTORS
Facts & features
Interior
Bedrooms & bathrooms
- Bedrooms: 5
- Bathrooms: 4
- Full bathrooms: 3
- 1/2 bathrooms: 1
- Main level bathrooms: 1
- Main level bedrooms: 1
Primary bedroom
- Description: Flooring: Wood
- Level: Third
- Dimensions: 26 x 21
Bedroom
- Description: Flooring: Wood
- Level: Second
- Dimensions: 14 x 10
Bedroom
- Description: Flooring: Wood
- Level: Second
- Dimensions: 14 x 10
Bedroom
- Description: Flooring: Wood
- Level: Second
- Dimensions: 14 x 10
Bedroom
- Description: Flooring: Wood
- Level: Second
- Dimensions: 14 x 9
Primary bathroom
- Description: Flooring: Wood
- Level: Third
- Dimensions: 20 x 12
Dining room
- Description: Flooring: Wood
- Level: First
- Dimensions: 15 x 12
Kitchen
- Description: Flooring: Luxury Vinyl Tile
- Level: First
- Dimensions: 16 x 9
Living room
- Description: Flooring: Wood
- Level: First
- Dimensions: 15 x 13
Office
- Description: Flooring: Wood
- Level: First
- Dimensions: 13 x 10
Recreation
- Description: Flooring: Luxury Vinyl Tile
- Level: Lower
- Dimensions: 32 x 26
Heating
- Gas, Hot Water, Steam
Cooling
- Window Unit(s)
Appliances
- Included: Dryer, Dishwasher, Microwave, Range, Refrigerator, Washer
Features
- Basement: Finished,Sump Pump
- Number of fireplaces: 1
Interior area
- Total structure area: 2,942
- Total interior livable area: 2,942 sqft
- Finished area above ground: 2,075
- Finished area below ground: 867
Video & virtual tour
Property
Parking
- Parking features: Detached, Garage
- Garage spaces: 1
Features
- Levels: Three Or More
- Stories: 3
- Fencing: Partial
Lot
- Size: 6,346.69 Square Feet
Details
- Parcel number: 68526049
Construction
Type & style
- Home type: SingleFamily
- Architectural style: Colonial
- Property subtype: Single Family Residence
Materials
- Vinyl Siding
- Foundation: Stone
- Roof: Asphalt
Condition
- Year built: 1920
Utilities & green energy
- Sewer: Public Sewer
- Water: Public
Community & HOA
Community
- Security: Carbon Monoxide Detector(s), Smoke Detector(s)
- Subdivision: Wilton Bros Cedar Heights Allotmen
HOA
- Has HOA: No
Location
- Region: Cleveland Heights
Financial & listing details
- Price per square foot: $116/sqft
- Tax assessed value: $193,200
- Annual tax amount: $5,854
- Date on market: 8/18/2025
- Cumulative days on market: 78 days
- Listing agreement: Exclusive Right To Sell
- Listing terms: Cash,Conventional,FHA,VA Loan