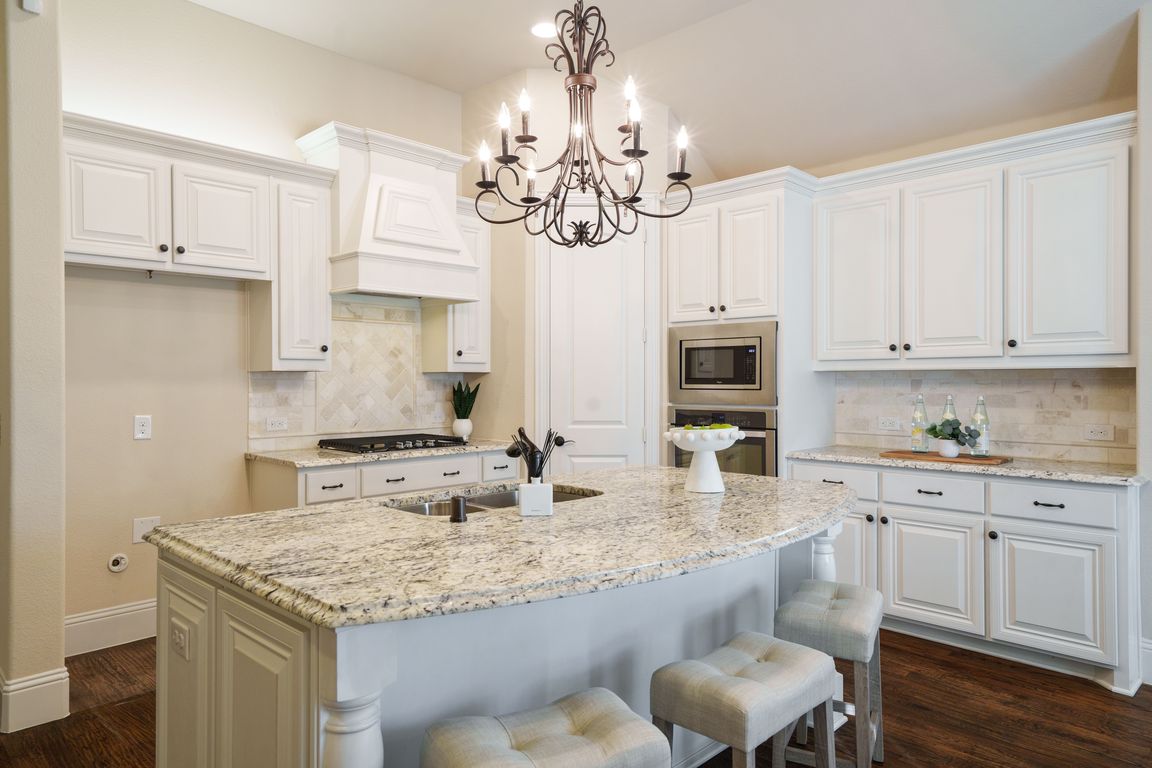Open: Sat 12pm-3pm

For sale
$675,000
4beds
3,090sqft
2230 Lewis Canyon Dr, Prosper, TX 75078
4beds
3,090sqft
Single family residence
Built in 2016
10,018 sqft
3 Attached garage spaces
$218 price/sqft
$237 quarterly HOA fee
What's special
Stone fireplaceRich hardwood floorsBeautifully landscaped backyardStainless steel appliancesPrivate home officeSpacious family roomLarge granite island
Welcome to Lakes of La Cima, one of Prosper’s most desirable communities, where tree-lined streets, sparkling neighborhood lakes, and resort-style amenities create an exceptional lifestyle. This beautifully designed 4-bedroom, 3-bath home offers elegance, comfort, and versatility. Step inside to find a warm, inviting floor plan filled with natural light and thoughtfully ...
- 22 hours |
- 323 |
- 16 |
Source: NTREIS,MLS#: 21095478
Travel times
Living Room
Kitchen
Primary Bedroom
Primary Bathroom
Dining Room
Zillow last checked: 7 hours ago
Listing updated: 20 hours ago
Listed by:
Deann Abbott 0536684 214-282-6582,
Berkshire HathawayHS PenFed TX 972-312-8900,
Alex Poole 0730890 214-226-6455,
Berkshire HathawayHS PenFed TX
Source: NTREIS,MLS#: 21095478
Facts & features
Interior
Bedrooms & bathrooms
- Bedrooms: 4
- Bathrooms: 3
- Full bathrooms: 3
Primary bedroom
- Features: Sitting Area in Primary, Walk-In Closet(s)
- Level: First
- Dimensions: 23 x 14
Bedroom
- Features: Built-in Features, Ceiling Fan(s), Split Bedrooms, Walk-In Closet(s)
- Level: First
- Dimensions: 14 x 11
Bedroom
- Features: Built-in Features, Ceiling Fan(s), Split Bedrooms, Walk-In Closet(s)
- Level: First
- Dimensions: 11 x 13
Bedroom
- Level: Second
- Dimensions: 18 x 14
Breakfast room nook
- Features: Breakfast Bar, Built-in Features, Kitchen Island
- Level: First
- Dimensions: 9 x 13
Dining room
- Level: First
- Dimensions: 14 x 11
Other
- Features: Built-in Features, Granite Counters
- Level: First
- Dimensions: 11 x 5
Other
- Features: Built-in Features, Granite Counters
- Level: Second
- Dimensions: 8 x 6
Game room
- Features: Built-in Features
- Level: Second
- Dimensions: 18 x 18
Kitchen
- Features: Breakfast Bar, Built-in Features, Eat-in Kitchen, Granite Counters, Kitchen Island, Pantry, Walk-In Pantry
- Level: First
- Dimensions: 12 x 13
Living room
- Features: Fireplace
- Level: First
- Dimensions: 15 x 18
Office
- Level: First
- Dimensions: 11 x 11
Utility room
- Features: Built-in Features, Other, Utility Room
- Level: First
- Dimensions: 5 x 7
Heating
- ENERGY STAR/ACCA RSI Qualified Installation, ENERGY STAR Qualified Equipment, Fireplace(s), Natural Gas
Cooling
- Central Air, Ceiling Fan(s), Electric, ENERGY STAR Qualified Equipment
Appliances
- Included: Some Gas Appliances, Dishwasher, Electric Range, Gas Cooktop, Disposal, Microwave, Plumbed For Gas, Tankless Water Heater
- Laundry: Washer Hookup, Electric Dryer Hookup, Laundry in Utility Room
Features
- Chandelier, Decorative/Designer Lighting Fixtures, Granite Counters, Cable TV
- Flooring: Hardwood, Tile
- Windows: Bay Window(s), Shutters, Window Coverings
- Has basement: No
- Number of fireplaces: 1
- Fireplace features: Gas
Interior area
- Total interior livable area: 3,090 sqft
Video & virtual tour
Property
Parking
- Total spaces: 3
- Parking features: Door-Multi, Direct Access, Door-Single, Driveway, Garage Faces Front, Garage, Garage Door Opener, Lighted, Oversized
- Attached garage spaces: 3
- Has uncovered spaces: Yes
Features
- Levels: Two
- Stories: 2
- Patio & porch: Covered
- Exterior features: Lighting, Private Yard, Rain Gutters, Storage
- Pool features: None, Community
- Fencing: Wood
Lot
- Size: 10,018.8 Square Feet
- Features: Back Yard, Interior Lot, Irregular Lot, Lawn, Landscaped, Many Trees, Subdivision, Sprinkler System
Details
- Parcel number: R1078600E00301
- Other equipment: Irrigation Equipment
Construction
Type & style
- Home type: SingleFamily
- Architectural style: Traditional,Detached
- Property subtype: Single Family Residence
Materials
- Brick, Rock, Stone
- Foundation: Slab
- Roof: Composition
Condition
- Year built: 2016
Utilities & green energy
- Sewer: Public Sewer
- Water: Public
- Utilities for property: Natural Gas Available, Sewer Available, Separate Meters, Underground Utilities, Water Available, Cable Available
Community & HOA
Community
- Features: Fitness Center, Lake, Playground, Park, Pool, Trails/Paths, Curbs, Sidewalks
- Security: Prewired, Security System Owned, Security System, Carbon Monoxide Detector(s), Smoke Detector(s)
- Subdivision: Lakes Of La Cima Ph 6c
HOA
- Has HOA: Yes
- Services included: All Facilities, Association Management
- HOA fee: $237 quarterly
- HOA name: First Service Residential
- HOA phone: 877-378-2388
Location
- Region: Prosper
Financial & listing details
- Price per square foot: $218/sqft
- Tax assessed value: $706,678
- Annual tax amount: $12,580
- Date on market: 10/29/2025