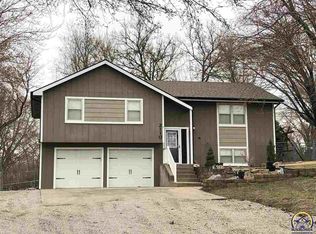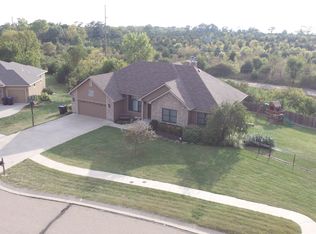Sold on 07/11/25
Price Unknown
2230 NW 50th St, Topeka, KS 66618
4beds
2,602sqft
Single Family Residence, Residential
Built in 1977
2.77 Acres Lot
$374,900 Zestimate®
$--/sqft
$2,049 Estimated rent
Home value
$374,900
$319,000 - $439,000
$2,049/mo
Zestimate® history
Loading...
Owner options
Explore your selling options
What's special
This warm and welcoming home in the Seaman School District sits on 2.77 beautifully landscaped acres and offers the perfect blend of country living with nearby conveniences. With 4 bedrooms and 2 bathrooms, there’s plenty of space to spread out, including a finished walkout basement and oversized 2-car attached garage. Upstairs features 3 bedrooms, including a spacious primary with direct access to the updated guest bath. The upper-level laundry room is adorable and recently updated. The kitchen offers tons of cabinet space, a double oven, all high-end appliances, and a rolling kitchen island that will stay. Right off the kitchen is a formal dining room, perfect for entertaining. The main living room has a wood-burning stove and walks out to a charming covered deck that overlooks the entire property, such a peaceful spot to relax or host. Downstairs you’ll find the 4th bedroom, a ¾ bath, another cozy living space with its own fireplace, and a fun speakeasy-style bar area. The high-end professional pool table stays! Outside features include a large garden just beginning to bloom, mature trees, a big shed, and a creek that runs through the property—adding to the beauty and serenity of the setting. It’s country living with neighbors nearby—and just minutes from schools and shopping. There’s so much new throughout this home, it’s truly move-in ready with a modern feel and old-time charm.
Zillow last checked: 8 hours ago
Listing updated: July 11, 2025 at 12:45pm
Listed by:
Sherrill Shepard 785-845-7973,
Better Homes and Gardens Real
Bought with:
Norman Biber, 00252007
KW One Legacy Partners, LLC
Source: Sunflower AOR,MLS#: 239715
Facts & features
Interior
Bedrooms & bathrooms
- Bedrooms: 4
- Bathrooms: 2
- Full bathrooms: 2
Primary bedroom
- Level: Main
- Area: 215.07
- Dimensions: 13'7 x 15'10
Bedroom 2
- Level: Main
- Area: 150
- Dimensions: 12'6 x 12
Bedroom 3
- Level: Main
- Area: 113.77
- Dimensions: 10'9 x 10'7
Bedroom 4
- Level: Basement
- Area: 132.13
- Dimensions: 12'7 x 10'6
Dining room
- Level: Main
- Area: 150.55
- Dimensions: 13'7 x 11'1
Family room
- Level: Lower
- Dimensions: 16'9 x 13'8 + 13'1 x 12'7
Kitchen
- Level: Main
- Area: 215.07
- Dimensions: 15'10 x 13'7
Laundry
- Level: Main
- Area: 64
- Dimensions: 8 x 8
Living room
- Level: Main
- Area: 234.61
- Dimensions: 17'2 x 13'8
Heating
- Natural Gas, Propane
Cooling
- Central Air
Appliances
- Included: Double Oven, Dishwasher, Refrigerator, Disposal
- Laundry: Main Level, Separate Room
Features
- Flooring: Vinyl, Ceramic Tile
- Basement: Concrete,Walk-Out Access
- Number of fireplaces: 2
- Fireplace features: Two
Interior area
- Total structure area: 2,602
- Total interior livable area: 2,602 sqft
- Finished area above ground: 1,628
- Finished area below ground: 974
Property
Parking
- Total spaces: 2
- Parking features: Attached, Auto Garage Opener(s), Garage Door Opener
- Attached garage spaces: 2
Features
- Patio & porch: Deck
Lot
- Size: 2.77 Acres
- Features: Corner Lot
Details
- Parcel number: R3044
- Special conditions: Standard,Arm's Length
Construction
Type & style
- Home type: SingleFamily
- Property subtype: Single Family Residence, Residential
Materials
- Frame
- Roof: Composition
Condition
- Year built: 1977
Utilities & green energy
- Water: Rural Water
Community & neighborhood
Location
- Region: Topeka
- Subdivision: Not Subdivided
Price history
| Date | Event | Price |
|---|---|---|
| 7/11/2025 | Sold | -- |
Source: | ||
| 6/10/2025 | Pending sale | $375,000$144/sqft |
Source: | ||
| 6/6/2025 | Listed for sale | $375,000+59%$144/sqft |
Source: | ||
| 6/1/2020 | Sold | -- |
Source: | ||
| 4/25/2020 | Price change | $235,900-1.7%$91/sqft |
Source: Realty Professionals #212667 | ||
Public tax history
| Year | Property taxes | Tax assessment |
|---|---|---|
| 2025 | -- | $34,780 +3% |
| 2024 | $4,283 +3.3% | $33,766 +3.5% |
| 2023 | $4,147 +9.7% | $32,624 +11% |
Find assessor info on the county website
Neighborhood: 66618
Nearby schools
GreatSchools rating
- 8/10Elmont Elementary SchoolGrades: K-6Distance: 1.9 mi
- 5/10Seaman Middle SchoolGrades: 7-8Distance: 1.6 mi
- 6/10Seaman High SchoolGrades: 9-12Distance: 1.1 mi
Schools provided by the listing agent
- Elementary: Elmont Elementary School/USD 345
- Middle: Seaman Middle School/USD 345
- High: Seaman High School/USD 345
Source: Sunflower AOR. This data may not be complete. We recommend contacting the local school district to confirm school assignments for this home.

