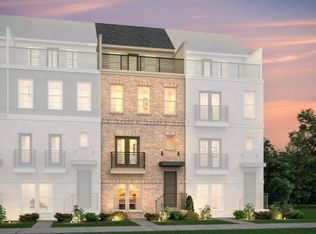Nestled in popular Villa Heights, this 4-bedroom, 2-bath 2,432 sq ft home blends style, space, and functionality. The main floor features a large open-concept living area/kitchen with island, walk in panty, built-in shelving, gas fireplace all illuminated by an abundance of natural light. A dedicated office space is ideal for remote work or hobbies. Coming in from the garage, you have a conveniently located drop zone and laundry area.
Upstairs are 4 bedrooms and 2 full baths that provide flexibility for guests or family. The primary bedroom features a large ensuite bath, with soaking tub & shower and a large walk in closet.
Step outside to your private, fenced-in backyard (lawncare included) complete with a detached building that could be a home gym, workshop, or studio. This home's versatility provides an opportunity to create a space perfectly curated to your needs!
Key Features:
4 Bedrooms | 2 Bathrooms
Open-concept living with modern finishes
Built-in shelving & dedicated home office
Detached gym/workshop/studio space
Fenced backyard & 2-car garage
Lawn Care included
Prime Villa Heights location
Tenant to pay all utilities. Washer/Dryer included. All 18+ must pay $40 application fee. Contact Agent with questions and for showings.
Lawncare, Washer Dryer, Quarterly Pest Control included. 12 month lease preferred. Tenant to pay all utilities
House for rent
$4,500/mo
2230 Parson St, Charlotte, NC 28205
4beds
2,432sqft
Price may not include required fees and charges.
Single family residence
Available Fri Aug 15 2025
Cats, small dogs OK
Central air
In unit laundry
Attached garage parking
Heat pump, fireplace
What's special
Modern finishesDedicated office spaceFenced-in backyardDetached buildingWalk in closetLarge ensuite bathSoaking tub
- 6 days
- on Zillow |
- -- |
- -- |
Travel times
Add up to $600/yr to your down payment
Consider a first-time homebuyer savings account designed to grow your down payment with up to a 6% match & 4.15% APY.
Facts & features
Interior
Bedrooms & bathrooms
- Bedrooms: 4
- Bathrooms: 3
- Full bathrooms: 2
- 1/2 bathrooms: 1
Rooms
- Room types: Office
Heating
- Heat Pump, Fireplace
Cooling
- Central Air
Appliances
- Included: Dishwasher, Dryer, Freezer, Microwave, Oven, Refrigerator, Washer
- Laundry: In Unit
Features
- Walk In Closet
- Flooring: Carpet, Hardwood, Tile
- Has fireplace: Yes
Interior area
- Total interior livable area: 2,432 sqft
Property
Parking
- Parking features: Attached, Off Street
- Has attached garage: Yes
- Details: Contact manager
Features
- Patio & porch: Deck, Patio, Porch
- Exterior features: Built Ins, Detached Building for Workshop/Gym/Studio, Lawn, Lawn Care included in rent, Pest Control included in rent, Walk In Closet
Details
- Parcel number: 08311616
Construction
Type & style
- Home type: SingleFamily
- Property subtype: Single Family Residence
Community & HOA
Location
- Region: Charlotte
Financial & listing details
- Lease term: 1 Year
Price history
| Date | Event | Price |
|---|---|---|
| 7/30/2025 | Listed for rent | $4,500$2/sqft |
Source: Zillow Rentals | ||
| 5/13/2025 | Listing removed | $4,500$2/sqft |
Source: Zillow Rentals | ||
| 5/5/2025 | Listed for rent | $4,500$2/sqft |
Source: Zillow Rentals | ||
| 5/26/2021 | Sold | $777,000+7.2%$319/sqft |
Source: | ||
| 5/2/2021 | Pending sale | $725,000$298/sqft |
Source: | ||
![[object Object]](https://photos.zillowstatic.com/fp/85c00a1dfe7e1979d87e55a5d6f630d0-p_i.jpg)
