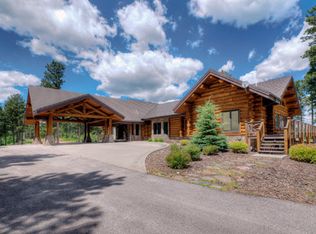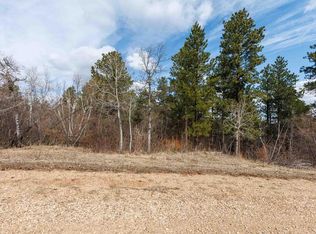Sold for $1,450,000 on 08/22/25
$1,450,000
2230 Pasque Loop, Spearfish, SD 57783
4beds
4,952sqft
Site Built
Built in 1991
9.85 Acres Lot
$1,449,500 Zestimate®
$293/sqft
$6,958 Estimated rent
Home value
$1,449,500
Estimated sales range
Not available
$6,958/mo
Zestimate® history
Loading...
Owner options
Explore your selling options
What's special
Experience mountain living at its finest in this nearly 5,000 sq. ft. custom-built log home by Jorgensen—nestled on 9.85 acres in the prestigious Aspen Hills subdivision. Bordering Forest Service land and offering commanding views of Spearfish Canyon, this home blends craftsmanship, comfort, and privacy in one unforgettable setting. Designed with impeccable attention to detail, the 4-bedroom layout features soaring ceilings, a dramatic floor-to-ceiling rock fireplace, and natural rock accent walls in both the primary suite and living room. The spacious primary suite includes dual bathrooms, a walk-in closet, and private access to a 2,500 sq. ft. no-maintenance wraparound deck. One of the home’s standout features is the 22x25 entertainment lounge—complete with a hot tub room, wet bar, and surround sound, offering the perfect space to relax or entertain in style. The kitchen is outfitted with striking wormy maple cabinetry and quality modern appliances. Additional highlights include a hydronic, zone-controlled heated flooring system and a continuous hot water boiler for year-round comfort. The walkout basement offers a private guest suite, a 9x10 climate-controlled walk-in sportsman safe, and a wine cellar. This property also boasts 2,416 sq. ft. of heated garage space (attached and detached), a Large Generator and plenty of rooms for all your toys Listed by Jeffery Christians, Real Broker LLC, and co-listed by Zsanna Pietrowski, Real Broker LLC, 605-939-9803
Zillow last checked: 8 hours ago
Listing updated: August 22, 2025 at 08:15am
Listed by:
Jeffery R Christians,
Real Broker Spearfish,
Zsanna Pietrowski,
Real Broker Spearfish
Bought with:
Art Koscielski
Black Hills SD Realty
Source: Mount Rushmore Area AOR,MLS#: 85236
Facts & features
Interior
Bedrooms & bathrooms
- Bedrooms: 4
- Bathrooms: 5
- Full bathrooms: 4
- 1/2 bathrooms: 1
- Main level bedrooms: 2
Primary bedroom
- Description: 2 Baths, walk-in closet
- Level: Main
- Area: 551
- Dimensions: 19 x 29
Bedroom 2
- Level: Main
- Area: 110
- Dimensions: 11 x 10
Bedroom 3
- Level: Upper
- Area: 300
- Dimensions: 20 x 15
Bedroom 4
- Level: Upper
- Area: 192
- Dimensions: 12 x 16
Dining room
- Level: Main
- Area: 247
- Dimensions: 13 x 19
Family room
- Description: Used as 5th Bed
Kitchen
- Level: Main
- Dimensions: 14 x 20
Living room
- Level: Main
- Area: 576
- Dimensions: 32 x 18
Heating
- Natural Gas, Forced Air
Cooling
- Refrig. C/Air
Appliances
- Included: Dishwasher, Refrigerator, Electric Range Oven, Microwave, Washer, Dryer, Water Softener Owned
- Laundry: Main Level
Features
- Wet Bar, Vaulted Ceiling(s), Walk-In Closet(s), Ceiling Fan(s)
- Flooring: Carpet, Tile
- Basement: Partial,Walk-Out Access,Finished
- Number of fireplaces: 1
- Fireplace features: Living Room
Interior area
- Total structure area: 4,952
- Total interior livable area: 4,952 sqft
Property
Parking
- Total spaces: 4
- Parking features: Four or More Car, Attached, Detached, RV Access/Parking, Garage Door Opener
- Attached garage spaces: 4
Features
- Levels: Three Or More
- Patio & porch: Open Deck, Covered Deck
- Spa features: Bath
- Fencing: Wood,Partial
Lot
- Size: 9.85 Acres
- Features: Few Trees, Rock, Trees
Details
- Parcel number: 209000060231000
Construction
Type & style
- Home type: SingleFamily
- Property subtype: Site Built
Materials
- Log
- Roof: Metal
Condition
- Year built: 1991
Community & neighborhood
Security
- Security features: Smoke Detector(s)
Location
- Region: Spearfish
- Subdivision: Aspen Hills
Other
Other facts
- Listing terms: Cash,New Loan
Price history
| Date | Event | Price |
|---|---|---|
| 8/22/2025 | Sold | $1,450,000-14.7%$293/sqft |
Source: | ||
| 7/30/2025 | Contingent | $1,700,000$343/sqft |
Source: | ||
| 7/14/2025 | Listed for sale | $1,700,000+79.1%$343/sqft |
Source: | ||
| 4/15/2016 | Sold | $949,000$192/sqft |
Source: | ||
Public tax history
| Year | Property taxes | Tax assessment |
|---|---|---|
| 2025 | $18,487 -0.3% | $1,639,050 +9% |
| 2024 | $18,544 +20.8% | $1,504,400 +8.5% |
| 2023 | $15,353 +10% | $1,386,890 +31.1% |
Find assessor info on the county website
Neighborhood: 57783
Nearby schools
GreatSchools rating
- NAWest Elementary - 03Grades: 1-2Distance: 3.8 mi
- 6/10Spearfish Middle School - 05Grades: 6-8Distance: 4.4 mi
- 5/10Spearfish High School - 01Grades: 9-12Distance: 4.4 mi

Get pre-qualified for a loan
At Zillow Home Loans, we can pre-qualify you in as little as 5 minutes with no impact to your credit score.An equal housing lender. NMLS #10287.

