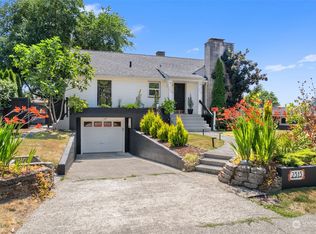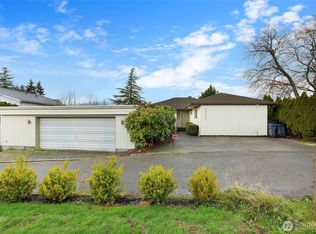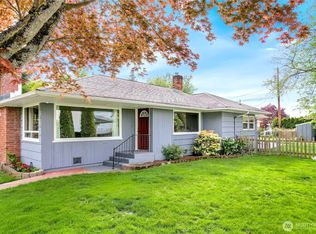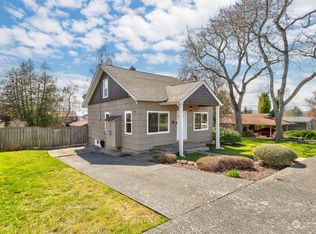Sold
Listed by:
Dalis Sierra,
RE/MAX Connect
Bought with: Keller Williams Greater 360
$385,000
2230 Perry Avenue, Bremerton, WA 98310
4beds
2,426sqft
Single Family Residence
Built in 1901
6,534 Square Feet Lot
$383,500 Zestimate®
$159/sqft
$2,609 Estimated rent
Home value
$383,500
$360,000 - $410,000
$2,609/mo
Zestimate® history
Loading...
Owner options
Explore your selling options
What's special
Welcome to this 1901 Folk-Victorian style home in coveted Manette. Just 300+ feet from Mountain View Middle School and approximately 1 mile from the Manette Bridge, this 2,400 sqft, 4-bed, 1.5-bath home sits on a generous 6,500+ sqft lot and is ready for revival. Classic architectural details like coved ceilings, leaded glass, bay windows, and original trim is found around every corner. There is potential for reconfiguration whether you're thinking addition, full remodel, or restoration, the possibilities are exciting. Dream up your plans in the backyard’s secret garden, where hearty wisteria, established rhododendrons and other mature plants await a thoughtful touch. Bring your creativity and a tool belt.
Zillow last checked: 8 hours ago
Listing updated: November 06, 2025 at 04:31am
Listed by:
Dalis Sierra,
RE/MAX Connect
Bought with:
Jennifer Moretty, 115561
Keller Williams Greater 360
Source: NWMLS,MLS#: 2387368
Facts & features
Interior
Bedrooms & bathrooms
- Bedrooms: 4
- Bathrooms: 2
- Full bathrooms: 1
- 1/2 bathrooms: 1
- Main level bathrooms: 1
Heating
- Forced Air, Electric, Natural Gas
Cooling
- None
Appliances
- Included: Dishwasher(s), Disposal, Dryer(s), Refrigerator(s), Stove(s)/Range(s), Washer(s), Garbage Disposal, Water Heater: Gas, Water Heater Location: Basement
Features
- Dining Room
- Flooring: Ceramic Tile, Laminate, Carpet
- Basement: Unfinished
- Has fireplace: No
Interior area
- Total structure area: 2,426
- Total interior livable area: 2,426 sqft
Property
Parking
- Total spaces: 1
- Parking features: Driveway, Detached Garage
- Garage spaces: 1
Features
- Levels: Two
- Stories: 2
- Entry location: Main
- Patio & porch: Dining Room, Water Heater
- Has view: Yes
- View description: Territorial
Lot
- Size: 6,534 sqft
- Features: Sidewalk, High Speed Internet, Patio
- Topography: Level,Partial Slope
- Residential vegetation: Garden Space
Details
- Parcel number: 12240140592005
- Zoning: R-10 Low Density Residential
- Zoning description: Jurisdiction: City
- Special conditions: Standard
Construction
Type & style
- Home type: SingleFamily
- Architectural style: Victorian
- Property subtype: Single Family Residence
Materials
- Wood Siding
- Foundation: Poured Concrete
- Roof: Composition
Condition
- Year built: 1901
Utilities & green energy
- Electric: Company: Puget Sound Energy
- Sewer: Sewer Connected, Company: City of Bremerton
- Water: Public, Company: City of Bremerton
Community & neighborhood
Location
- Region: Bremerton
- Subdivision: Manette
Other
Other facts
- Listing terms: Cash Out,Conventional
- Cumulative days on market: 90 days
Price history
| Date | Event | Price |
|---|---|---|
| 10/6/2025 | Sold | $385,000-3.3%$159/sqft |
Source: | ||
| 9/7/2025 | Pending sale | $398,000$164/sqft |
Source: | ||
| 8/22/2025 | Price change | $398,000-5%$164/sqft |
Source: | ||
| 7/15/2025 | Price change | $419,000-7.9%$173/sqft |
Source: | ||
| 7/3/2025 | Listed for sale | $455,000$188/sqft |
Source: | ||
Public tax history
| Year | Property taxes | Tax assessment |
|---|---|---|
| 2024 | $4,087 +3.6% | $463,550 |
| 2023 | $3,944 -3.3% | $463,550 |
| 2022 | $4,076 +7.8% | $463,550 +19.9% |
Find assessor info on the county website
Neighborhood: 98310
Nearby schools
GreatSchools rating
- 5/10Armin Jahr Elementary SchoolGrades: K-5Distance: 1.3 mi
- 2/10Mountain View Middle SchoolGrades: 6-8Distance: 0 mi
- 4/10Bremerton High SchoolGrades: 9-12Distance: 1.3 mi
Schools provided by the listing agent
- Elementary: Armin Jahr Elem
- Middle: Mtn View Mid
- High: Bremerton High
Source: NWMLS. This data may not be complete. We recommend contacting the local school district to confirm school assignments for this home.
Get a cash offer in 3 minutes
Find out how much your home could sell for in as little as 3 minutes with a no-obligation cash offer.
Estimated market value
$383,500



