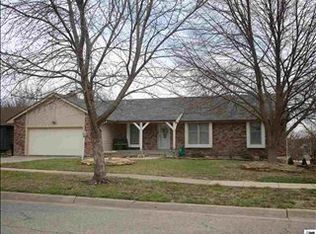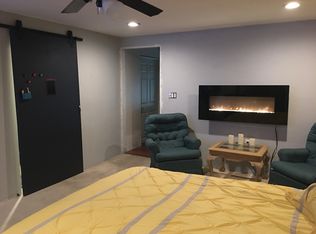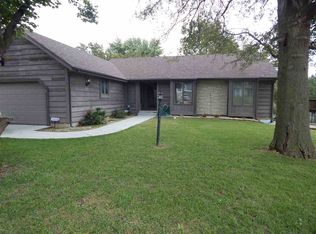Sold on 05/10/24
Price Unknown
2230 SW Alameda Ct, Topeka, KS 66614
4beds
2,371sqft
Single Family Residence, Residential
Built in 1979
15,360 Acres Lot
$301,600 Zestimate®
$--/sqft
$2,348 Estimated rent
Home value
$301,600
$287,000 - $317,000
$2,348/mo
Zestimate® history
Loading...
Owner options
Explore your selling options
What's special
Find great space and tasteful subdued colour scheme in this commodious walk out ranch on corner lot in Brookfield. Eat in kitchen with appliances , great room with fireplace accesses back deck. 6 panel doors , 2 fireplaces, Vinyl siding and Andersen windows all make this a pleasure to own. HVAC serviced by McElroys annually. Seller is having driveway repairs by Foundation Recovery Systems,info in associated docs. Hague Water Max and Air Waves water purifier information on kitchen counter. Priced below current county appraisal of $297,760. Good storage in lower level.Roof was replaced in 2020.
Zillow last checked: 8 hours ago
Listing updated: May 10, 2024 at 05:07pm
Listed by:
Marshall Barber 785-969-4986,
Valley, Inc.
Bought with:
Amanda Danielson, 00244687
Better Homes and Gardens Real
Source: Sunflower AOR,MLS#: 233244
Facts & features
Interior
Bedrooms & bathrooms
- Bedrooms: 4
- Bathrooms: 3
- Full bathrooms: 2
- 1/2 bathrooms: 1
Primary bedroom
- Level: Main
- Area: 195
- Dimensions: 15x13
Bedroom 2
- Level: Main
- Area: 136
- Dimensions: 12x11'4"
Bedroom 3
- Level: Main
- Area: 132
- Dimensions: 12x11
Bedroom 4
- Level: Lower
- Area: 120
- Dimensions: 10x12
Dining room
- Level: Main
- Area: 121
- Dimensions: 11x11
Family room
- Level: Lower
- Area: 247
- Dimensions: 13x19
Great room
- Level: Main
- Area: 323
- Dimensions: 19x17
Kitchen
- Level: Main
- Area: 176
- Dimensions: 11x16
Laundry
- Level: Lower
Living room
- Level: Main
- Area: 169
- Dimensions: 13x13
Heating
- Natural Gas
Cooling
- Central Air
Appliances
- Included: Electric Range, Microwave, Dishwasher, Refrigerator
- Laundry: Lower Level
Features
- Vaulted Ceiling(s)
- Flooring: Vinyl, Ceramic Tile, Carpet
- Basement: Concrete,Full,Partially Finished,Walk-Out Access
- Number of fireplaces: 2
- Fireplace features: Two
Interior area
- Total structure area: 2,371
- Total interior livable area: 2,371 sqft
- Finished area above ground: 1,767
- Finished area below ground: 604
Property
Parking
- Parking features: Attached, Auto Garage Opener(s), Garage Door Opener
- Has attached garage: Yes
Features
- Patio & porch: Patio, Deck, Covered
- Fencing: Wood
Lot
- Size: 15,360 Acres
- Dimensions: 128 x 120
- Features: Corner Lot
Details
- Parcel number: R55035
- Special conditions: Standard,Arm's Length
Construction
Type & style
- Home type: SingleFamily
- Architectural style: Ranch
- Property subtype: Single Family Residence, Residential
Materials
- Frame, Vinyl Siding
- Roof: Composition,Architectural Style
Condition
- Year built: 1979
Utilities & green energy
- Water: Public
Community & neighborhood
Location
- Region: Topeka
- Subdivision: Brookfield Subd
Price history
| Date | Event | Price |
|---|---|---|
| 5/10/2024 | Sold | -- |
Source: | ||
| 4/4/2024 | Pending sale | $274,900$116/sqft |
Source: | ||
| 4/1/2024 | Price change | $274,900-3.5%$116/sqft |
Source: | ||
| 3/29/2024 | Price change | $284,900-3.4%$120/sqft |
Source: | ||
| 3/24/2024 | Listed for sale | $294,900$124/sqft |
Source: | ||
Public tax history
| Year | Property taxes | Tax assessment |
|---|---|---|
| 2025 | -- | $31,406 -8.3% |
| 2024 | $5,371 +4.8% | $34,242 +5% |
| 2023 | $5,128 +9.7% | $32,612 +12% |
Find assessor info on the county website
Neighborhood: Brookfield
Nearby schools
GreatSchools rating
- 6/10Wanamaker Elementary SchoolGrades: PK-6Distance: 1.8 mi
- 6/10Washburn Rural Middle SchoolGrades: 7-8Distance: 4.8 mi
- 8/10Washburn Rural High SchoolGrades: 9-12Distance: 4.8 mi
Schools provided by the listing agent
- Elementary: Indian Hills Elementary School/USD 437
- Middle: Washburn Rural Middle School/USD 437
- High: Washburn Rural High School/USD 437
Source: Sunflower AOR. This data may not be complete. We recommend contacting the local school district to confirm school assignments for this home.


