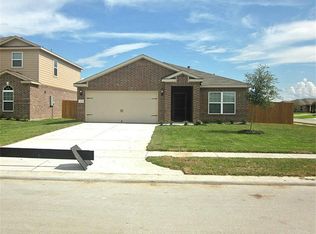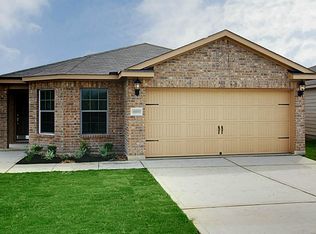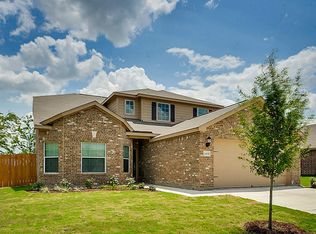Driftwood Plan by LGI Homes: This is our most spacious and luxurious home currently being built at The Trails at Seabourne Parke. With five bedrooms and two living areas, this home is perfect for anyone needing more space. Some additional features of this home are a landscaped front yard, fully fenced backyard, upstairs utility room, double sinks in both of the full bathrooms, and an incredible master bath with walk-in closets and garden tub.
This property is off market, which means it's not currently listed for sale or rent on Zillow. This may be different from what's available on other websites or public sources.


