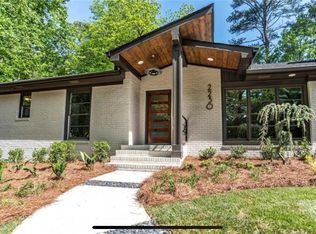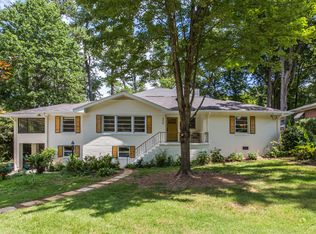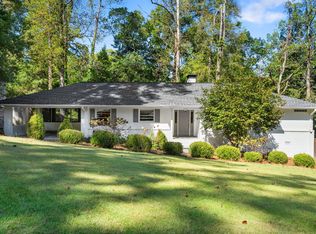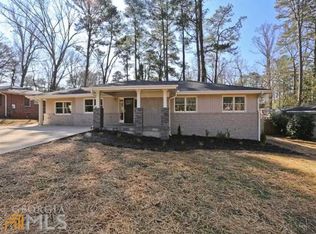One level 3 bedroom home in Lakeside High School district walking distance to Oak Grove shopping district. 1950s home ready for your renovation ideas. Hardwood floors throughout, fireplace in living room, built in bookshelves. Large living room and separate dining room. Eat in kitchen or sitting area adjacent to kitchen. Jack and Jill bath for two smaller bedrooms. Hall bathroom renovated in the past. Small deck off the kitchen area. Fenced back yard. Creek along west side of lot. Double carport. Sunroom too.
This property is off market, which means it's not currently listed for sale or rent on Zillow. This may be different from what's available on other websites or public sources.



