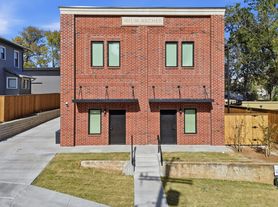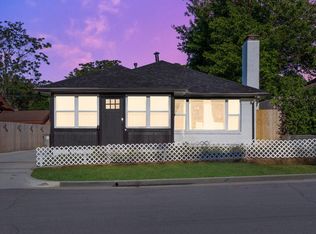Features:
-Beautifully Updated single story 3-Bed, 2-Bath Home in close Downtown proximity with Urban amenities. -This stunning home offers resort-style neighborhood amenities, including two pools, hiking trails, a clubhouse, and a tennis court. Extensively renovated from top to bottom, this home is practically new construction. Recent upgrades include: -New roof with Tamko 30-year shingles -Newer energy-efficient windows and fresh exterior paint on the wood sections. -New backyard patio, garage door, and electric opener. -Luxury vinyl flooring throughout with new carpet in bedrooms. -All-new lighting and ceiling fans inside and out. -New kitchen cabinets, granite countertops & sink. -New appliances including gas range, hood, dishwasher & garbage disposal. -Fully remodeled bathrooms top to bottom. -New base trim, fresh paint-popcorn ceilings removed, new front door and some new interior doors. -Located less than a mile from downtown and adjacent to Historic Owen Park, this property is steps from the upcoming New Gilcrease Museum, 13 miles of scenic walking/biking trails, outdoor recreation, Tulsa Country Club and the beautiful Botanical gardens. -With zero deferred maintenance, this move-in-ready home is waiting for someone to fall in love with it!
Appliances:
-Dishwasher, Range, Washer / Dryer Hookups, Central Heat and Air.
Location:
-Northwest Tulsa off W Edison St and N Gilcrease Museum Rd, easy access to Hwy 412, Owen Park, Gilcrease Museum, Botanical Gardens, Tulsa Country Club, Downtown Tulsa, Tulsa Schools, local restaurants and businesses.
Conditions:
-Application Fee, Security Deposit, Lease Initiation Fee, Pet Fee, Pet Rent, Resident Benefit Package, Insurance Services
You must be prepared to provide a 3-year residential history, including contact information for rental references. Applicants will also need to supply monthly income details, with most properties requiring a combined gross income of at least three (3) times the monthly rent. Credit score will be reviewed as part of the application process, and failure to meet any listed requirements may result in denial.
Additional Fees:
$200 Lease Initiation Fee
$25 Resident Benefit Package
$17 Insurance Services
No aggressive breed dogs
A non-refundable fee of $25 (via ACH) or $30 (via credit card) is required by Pet Screening to process a pet profile. Profiles for service animals and "No Pet" declarations are free of charge.
Your pet rent will be determined based on the FIDO score assigned by PetScreening and will correspond to one of the following categories:
"1" paw score: $80
"2" paw score: $60
"3" paw score: $50
"4" paw score: $40
"5" paw score: $30
House for rent
$1,950/mo
2230 W Haskell St, Tulsa, OK 74127
3beds
1,795sqft
Price may not include required fees and charges.
Single family residence
Available now
Cats, dogs OK
Central air
What's special
Two poolsTennis courtFresh paintHiking trailsNew backyard patioNew carpet in bedroomsNew kitchen cabinets
- 15 days |
- -- |
- -- |
Zillow last checked: 10 hours ago
Listing updated: November 20, 2025 at 12:42am
Travel times
Looking to buy when your lease ends?
Consider a first-time homebuyer savings account designed to grow your down payment with up to a 6% match & a competitive APY.
Facts & features
Interior
Bedrooms & bathrooms
- Bedrooms: 3
- Bathrooms: 2
- Full bathrooms: 2
Cooling
- Central Air
Appliances
- Included: Dishwasher, Range, WD Hookup
Features
- WD Hookup
Interior area
- Total interior livable area: 1,795 sqft
Property
Parking
- Details: Contact manager
Details
- Parcel number: 34201215700
Construction
Type & style
- Home type: SingleFamily
- Property subtype: Single Family Residence
Community & HOA
Location
- Region: Tulsa
Financial & listing details
- Lease term: Contact For Details
Price history
| Date | Event | Price |
|---|---|---|
| 11/19/2025 | Listed for rent | $1,950$1/sqft |
Source: Zillow Rentals | ||
| 11/13/2025 | Listing removed | $239,900$134/sqft |
Source: | ||
| 11/6/2025 | Price change | $239,900-1.7%$134/sqft |
Source: | ||
| 10/22/2025 | Price change | $243,999-0.4%$136/sqft |
Source: | ||
| 9/25/2025 | Price change | $244,999-3.9%$136/sqft |
Source: | ||

