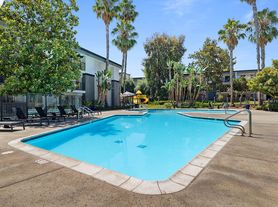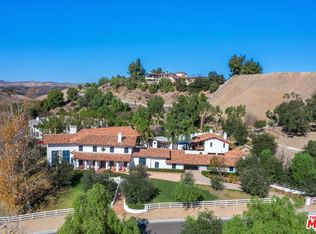Charming Ranch-Style Home for Lease in Quiet Woodland Hills Neighborhood.
Discover comfort and character in this beautifully maintained ranch-style home, available for lease in a serene and highly desirable pocket of Woodland Hills. Situated on a large, neatly landscaped lot, this home offers a perfect blend of vintage charm and modern updates.
Step inside to a warm, freshly painted interior with original vintage hardwood flooring and a cozy fireplace. The remodeled kitchen is designed for both functionality and style, featuring tile flooring, quartz countertops, upgraded cabinetry, a custom backsplash, high-end appliances, and a designer fan/hood.
The primary suite includes a remodeled bathroom with extensive custom tile work, a seamless glass shower, and a relaxing jacuzzi tub. Window upgrades throughout the home provide added comfort and efficiency.
Additional features include a newer central air conditioning system, a newer front door for enhanced curb appeal and insulation, central heating, and an attached two-car garage. Outdoor spaces include a welcoming front porch, a covered back patio, and a generously sized backyard with well-maintained hardscaping ideal for relaxing or entertaining.
Located close to Westfield Topanga Mall, The Village, and major local amenities, this is a rare leasing opportunity in one of Woodland Hills' most peaceful and convenient neighborhoods.
Available for lease now don't miss out on this exceptional rental!
House for rent
$4,950/mo
22301 Haynes St, Woodland Hills, CA 91303
3beds
1,500sqft
Price may not include required fees and charges.
Singlefamily
Available now
Small dogs OK
Central air
In garage laundry
2 Attached garage spaces parking
Central, fireplace
What's special
- 63 days |
- -- |
- -- |
Travel times
Renting now? Get $1,000 closer to owning
Unlock a $400 renter bonus, plus up to a $600 savings match when you open a Foyer+ account.
Offers by Foyer; terms for both apply. Details on landing page.
Facts & features
Interior
Bedrooms & bathrooms
- Bedrooms: 3
- Bathrooms: 2
- Full bathrooms: 2
Rooms
- Room types: Dining Room
Heating
- Central, Fireplace
Cooling
- Central Air
Appliances
- Included: Dishwasher, Refrigerator
- Laundry: In Garage, In Unit
Features
- All Bedrooms Down, Bedroom on Main Level, Eat-in Kitchen, Main Level Primary, Primary Suite, Quartz Counters, Separate/Formal Dining Room, Storage
- Flooring: Tile, Wood
- Has fireplace: Yes
Interior area
- Total interior livable area: 1,500 sqft
Property
Parking
- Total spaces: 2
- Parking features: Attached, Garage, Covered
- Has attached garage: Yes
- Details: Contact manager
Features
- Stories: 1
- Exterior features: Contact manager
- Has view: Yes
- View description: Contact manager
Details
- Parcel number: 2139011023
Construction
Type & style
- Home type: SingleFamily
- Architectural style: RanchRambler
- Property subtype: SingleFamily
Condition
- Year built: 1958
Community & HOA
Location
- Region: Woodland Hills
Financial & listing details
- Lease term: 12 Months
Price history
| Date | Event | Price |
|---|---|---|
| 8/19/2025 | Price change | $4,950-4.8%$3/sqft |
Source: Zillow Rentals | ||
| 8/5/2025 | Listed for rent | $5,200$3/sqft |
Source: Zillow Rentals | ||
| 1/23/2018 | Sold | $644,000-3.7%$429/sqft |
Source: Public Record | ||
| 12/7/2017 | Pending sale | $669,000$446/sqft |
Source: Cal-Prime Realty #SR17257466 | ||
| 11/14/2017 | Listed for sale | $669,000+93.9%$446/sqft |
Source: Cal-Prime Realty #SR17257466 | ||

