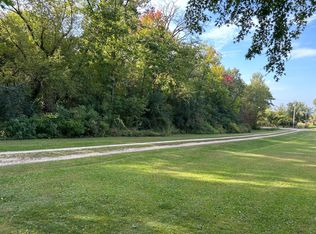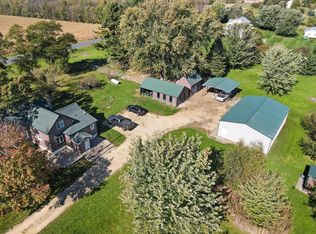Closed
$316,500
2231 90th Ave, Baldwin, WI 54002
2beds
1,872sqft
Single Family Residence
Built in 1940
8.47 Acres Lot
$341,300 Zestimate®
$169/sqft
$1,286 Estimated rent
Home value
$341,300
$314,000 - $365,000
$1,286/mo
Zestimate® history
Loading...
Owner options
Explore your selling options
What's special
This home sits on nearly 8.5 acres of mostly wooded land, and has been redone right down to the studs. New everything including sheetrock, insulation, trim from Forever Barnwood, flooring, bathroom, appliances, plumbing, and all wiring and 200 amp breaker panel. The three car garage is a 40x30 pole building with cement floor, and there is an additional shed that could make a nice chicken coop or just use for storage. The long driveway leads up to the beautiful park-like yard, and provides you with lots of privacy. The home sits on 8.47 acres. Take a look!
Zillow last checked: 8 hours ago
Listing updated: December 15, 2024 at 12:38am
Listed by:
Donald W Timmerman 715-684-9541,
Keller Williams Integrity WI/MN,
Andrew Timmerman 715-928-0410
Bought with:
Dustin Peterson
RE/MAX Results Inc
Source: NorthstarMLS as distributed by MLS GRID,MLS#: 6457291
Facts & features
Interior
Bedrooms & bathrooms
- Bedrooms: 2
- Bathrooms: 1
- 3/4 bathrooms: 1
Bedroom 1
- Level: Upper
- Area: 195 Square Feet
- Dimensions: 15x13
Bedroom 2
- Level: Upper
- Area: 165 Square Feet
- Dimensions: 15x11
Dining room
- Level: Main
- Area: 120 Square Feet
- Dimensions: 12x10
Kitchen
- Level: Main
- Area: 135 Square Feet
- Dimensions: 15x9
Living room
- Level: Main
- Area: 168 Square Feet
- Dimensions: 14x12
Heating
- Forced Air
Cooling
- Central Air
Appliances
- Included: Dryer, Microwave, Range, Refrigerator, Washer
Features
- Basement: Full
- Has fireplace: No
Interior area
- Total structure area: 1,872
- Total interior livable area: 1,872 sqft
- Finished area above ground: 1,200
- Finished area below ground: 0
Property
Parking
- Total spaces: 3
- Parking features: Detached
- Garage spaces: 3
- Details: Garage Dimensions (40x30)
Accessibility
- Accessibility features: None
Features
- Levels: One and One Half
- Stories: 1
Lot
- Size: 8.47 Acres
- Dimensions: 8.47
Details
- Additional structures: Pole Building, Storage Shed
- Foundation area: 672
- Parcel number: 002104570000
- Zoning description: Agriculture,Residential-Single Family
- Other equipment: Fuel Tank - Rented
- Wooded area: 217800
Construction
Type & style
- Home type: SingleFamily
- Property subtype: Single Family Residence
Materials
- Vinyl Siding
- Roof: Age Over 8 Years
Condition
- Age of Property: 84
- New construction: No
- Year built: 1940
Utilities & green energy
- Electric: 200+ Amp Service
- Gas: Propane
- Sewer: Mound Septic
- Water: Drilled
Community & neighborhood
Location
- Region: Baldwin
HOA & financial
HOA
- Has HOA: No
Price history
| Date | Event | Price |
|---|---|---|
| 12/15/2023 | Sold | $316,500+5.5%$169/sqft |
Source: | ||
| 11/28/2023 | Pending sale | $299,900$160/sqft |
Source: | ||
| 11/7/2023 | Listed for sale | $299,900-25%$160/sqft |
Source: | ||
| 11/7/2023 | Listing removed | -- |
Source: | ||
| 10/24/2023 | Price change | $399,900-5.9%$214/sqft |
Source: | ||
Public tax history
| Year | Property taxes | Tax assessment |
|---|---|---|
| 2024 | $2,971 +3.6% | $165,300 -0.1% |
| 2023 | $2,869 +27.9% | $165,500 |
| 2022 | $2,243 +9.5% | $165,500 |
Find assessor info on the county website
Neighborhood: 54002
Nearby schools
GreatSchools rating
- 4/10Greenfield Elementary SchoolGrades: PK-5Distance: 2.3 mi
- 4/10Viking Middle SchoolGrades: 6-8Distance: 4.7 mi
- 7/10Baldwin-Woodville High SchoolGrades: 9-12Distance: 2.1 mi

Get pre-qualified for a loan
At Zillow Home Loans, we can pre-qualify you in as little as 5 minutes with no impact to your credit score.An equal housing lender. NMLS #10287.
Sell for more on Zillow
Get a free Zillow Showcase℠ listing and you could sell for .
$341,300
2% more+ $6,826
With Zillow Showcase(estimated)
$348,126
