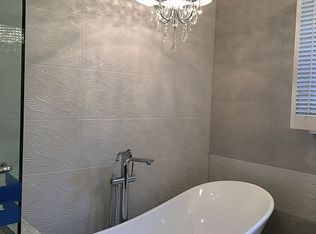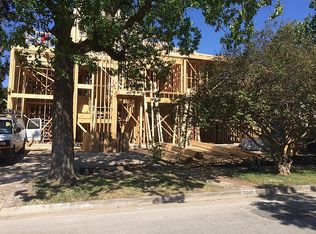2231 Dryden provides approx. 4,904 square feet of resplendent finishes and unparalleled craftsmanship in the heart of Southgate. Within walking distance of the exemplary-rated Roberts Elementary, this transitional-style home provides four bedrooms, a game room, study and outdoor kitchen. The top-of-the-line appliance package boasts brand such as Sub-Zero and Wolf. The first floor has 12 ceilings and the living, dining and kitchen are all afforded views of the backyard.
This property is off market, which means it's not currently listed for sale or rent on Zillow. This may be different from what's available on other websites or public sources.

