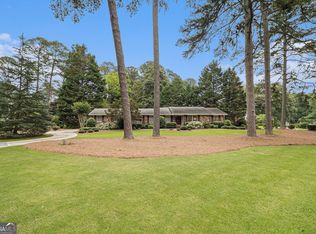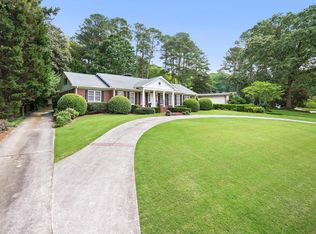Closed
$1,393,000
2231 Fairoaks Rd, Decatur, GA 30033
4beds
3,514sqft
Single Family Residence, Residential
Built in 1962
0.4 Acres Lot
$1,367,100 Zestimate®
$396/sqft
$4,792 Estimated rent
Home value
$1,367,100
$1.24M - $1.50M
$4,792/mo
Zestimate® history
Loading...
Owner options
Explore your selling options
What's special
Sagamore Hills jewel is back on the market at an incredible price of $1,415,000……which is a $175,000 reduction! Completely renovated, down to the studs, and just completed in 2022! The tone is light and bright with a neutral palette throughout. Some of the significant highlights include wide plank high grade white oak flooring, Circa lighting, new paint, new HVAC, spray foam insulation, new windows, new roof/gutters and a new tankless water heater. The home is perfect for a relaxing evening or entertaining. The main floor is open with the kitchen, dining, den and solarium flowing seamlessly. The solarium features a vaulted ceiling, two walls of windows, glass doors and a marble fireplace surround. The kitchen is equally as impressive with all high-end appliances, such as Wolf, Subzero and Miele, white stainless steel vent hood, marbled soap stone countertops, and a large marble island. A main level bedroom features a bath with large glass shower and heated floors. The upper level features the primary suite with an incredible bath featuring a large glass shower, a soaking tub, marble double vanities, marble dressing table, and heated floors. Additionally, on this level there is another bedroom currently being used as an office, a full bathroom, and a flex room, which would make for a perfect nursery or an office. Lower level features a bedroom with large closet, full bathroom, and a recreational room with a gas fireplace. Recreational room can easily be made into another bedroom. Last but certainly not least is the parklike backyard! Fenced and completely private with beautiful, mature landscaping and a perfect spot for gathering with friends and family. Sagamore Hills is an established quiet neighborhood with excellent schools, close to Emory and just a short distance for ample shopping and restaurants. Some photos have been virtually staged.
Zillow last checked: 8 hours ago
Listing updated: April 16, 2025 at 06:44am
Listing Provided by:
Kay Quigley,
Atlanta Fine Homes Sotheby's International 404-933-6637
Bought with:
JOAN KAPLAN, 287479
Bolst, Inc.
Source: FMLS GA,MLS#: 7523909
Facts & features
Interior
Bedrooms & bathrooms
- Bedrooms: 4
- Bathrooms: 5
- Full bathrooms: 4
- 1/2 bathrooms: 1
- Main level bathrooms: 1
- Main level bedrooms: 1
Primary bedroom
- Features: Other
- Level: Other
Bedroom
- Features: Other
Primary bathroom
- Features: Double Vanity, Separate Tub/Shower
Dining room
- Features: Open Concept, Seats 12+
Kitchen
- Features: Breakfast Bar, Cabinets Stain, Kitchen Island, Pantry, Pantry Walk-In, Solid Surface Counters, Stone Counters, View to Family Room
Heating
- Forced Air
Cooling
- Central Air
Appliances
- Included: Dishwasher, Disposal, Dryer, Gas Range, Microwave, Refrigerator, Washer
- Laundry: Main Level, Mud Room
Features
- Bookcases, Double Vanity, Walk-In Closet(s)
- Flooring: Hardwood
- Windows: None
- Basement: Daylight,Exterior Entry,Finished,Finished Bath,Full,Interior Entry
- Number of fireplaces: 2
- Fireplace features: Basement, Gas Log, Gas Starter, Great Room
- Common walls with other units/homes: No Common Walls
Interior area
- Total structure area: 3,514
- Total interior livable area: 3,514 sqft
Property
Parking
- Total spaces: 2
- Parking features: Attached, Carport, Driveway, Kitchen Level, Level Driveway
- Carport spaces: 2
- Has uncovered spaces: Yes
Accessibility
- Accessibility features: None
Features
- Levels: Three Or More
- Patio & porch: Front Porch, Patio
- Exterior features: Garden, Gas Grill, Private Yard, No Dock
- Pool features: None
- Spa features: None
- Fencing: Back Yard,Fenced,Privacy,Wood
- Has view: Yes
- View description: Other
- Waterfront features: None
- Body of water: None
Lot
- Size: 0.40 Acres
- Features: Back Yard, Front Yard, Landscaped, Level, Private, Sloped
Details
- Additional structures: None
- Parcel number: 18 160 05 060
- Other equipment: None
- Horse amenities: None
Construction
Type & style
- Home type: SingleFamily
- Architectural style: Traditional
- Property subtype: Single Family Residence, Residential
Materials
- Brick 4 Sides
- Foundation: See Remarks
- Roof: Shingle
Condition
- Updated/Remodeled
- New construction: No
- Year built: 1962
Utilities & green energy
- Electric: 220 Volts
- Sewer: Public Sewer
- Water: Public
- Utilities for property: Cable Available, Electricity Available, Natural Gas Available, Phone Available, Sewer Available, Water Available
Green energy
- Energy efficient items: None
- Energy generation: None
- Water conservation: Low-Flow Fixtures
Community & neighborhood
Security
- Security features: Security System Owned
Community
- Community features: Near Public Transport, Near Schools, Near Shopping, Street Lights
Location
- Region: Decatur
- Subdivision: Sagamore Hills
Other
Other facts
- Road surface type: Asphalt
Price history
| Date | Event | Price |
|---|---|---|
| 4/4/2025 | Sold | $1,393,000-1.6%$396/sqft |
Source: | ||
| 3/13/2025 | Pending sale | $1,415,000$403/sqft |
Source: | ||
| 2/20/2025 | Listed for sale | $1,415,000-7.2%$403/sqft |
Source: | ||
| 1/17/2024 | Listing removed | $1,525,000$434/sqft |
Source: | ||
| 11/16/2023 | Price change | $1,525,000-4.1%$434/sqft |
Source: | ||
Public tax history
| Year | Property taxes | Tax assessment |
|---|---|---|
| 2025 | $8,763 -1.7% | $285,040 +3.8% |
| 2024 | $8,914 +17.7% | $274,720 +14.3% |
| 2023 | $7,574 -29.4% | $240,280 +1.7% |
Find assessor info on the county website
Neighborhood: 30033
Nearby schools
GreatSchools rating
- 7/10Sagamore Hills Elementary SchoolGrades: PK-5Distance: 0.4 mi
- 5/10Henderson Middle SchoolGrades: 6-8Distance: 3.5 mi
- 7/10Lakeside High SchoolGrades: 9-12Distance: 1.2 mi
Schools provided by the listing agent
- Elementary: Sagamore Hills
- Middle: Henderson - Dekalb
- High: Lakeside - Dekalb
Source: FMLS GA. This data may not be complete. We recommend contacting the local school district to confirm school assignments for this home.
Get a cash offer in 3 minutes
Find out how much your home could sell for in as little as 3 minutes with a no-obligation cash offer.
Estimated market value$1,367,100
Get a cash offer in 3 minutes
Find out how much your home could sell for in as little as 3 minutes with a no-obligation cash offer.
Estimated market value
$1,367,100

