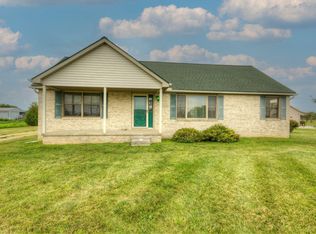Sold for $387,000
$387,000
2231 Geiger Rd, Ida, MI 48140
3beds
1,560sqft
Single Family Residence
Built in 1973
5.5 Acres Lot
$389,500 Zestimate®
$248/sqft
$1,914 Estimated rent
Home value
$389,500
$366,000 - $417,000
$1,914/mo
Zestimate® history
Loading...
Owner options
Explore your selling options
What's special
Charming country 1 owner 3 bed, 2 full bath home on 5.5 acres with a pole barn. Enjoy the best of both worlds peaceful country living 2-minutes from downtown Ida and a quick 10-minute drive to Monroe. Recent upgrades within the last 8 years roof, furnace, windows, septic tank and hot water heater. Updated kitchen seamlessly opens to the dining room with a cozy brick fireplace adding warmth and character. Unwind in the inviting 3 season room as you take in serene views of your land and locale wildlife. 5.5 acres provides ample space for gardening, recreation or enjoying nature. Schedule you visit for this charming property that offers a rare blend of modern comforts and natural beauty. Roof 5-6 years old Furnace 2023 Windows 8 years old Hot water tank 2020 Septic tank 2016 and pumped 2019 recent extra blown in insulation City water with a private will connected to the outdoor spickets
Zillow last checked: 8 hours ago
Listing updated: November 25, 2025 at 04:16pm
Listed by:
Tina Dykes 734-915-9341,
Key Realty One LLC in Monroe
Bought with:
Tina Dykes, 6501346049
Key Realty One LLC in Monroe
Source: MiRealSource,MLS#: 50181541 Originating MLS: Southeastern Border Association of REALTORS
Originating MLS: Southeastern Border Association of REALTORS
Facts & features
Interior
Bedrooms & bathrooms
- Bedrooms: 3
- Bathrooms: 2
- Full bathrooms: 2
- Main level bathrooms: 2
- Main level bedrooms: 3
Bedroom 1
- Level: Main
- Area: 100
- Dimensions: 10 x 10
Bedroom 2
- Level: Main
- Area: 144
- Dimensions: 12 x 12
Bedroom 3
- Level: Main
- Area: 180
- Dimensions: 15 x 12
Bathroom 1
- Level: Main
- Area: 78
- Dimensions: 13 x 6
Bathroom 2
- Level: Main
- Area: 48
- Dimensions: 6 x 8
Dining room
- Features: Wood
- Level: Main
- Area: 165
- Dimensions: 11 x 15
Kitchen
- Level: Main
- Area: 150
- Dimensions: 10 x 15
Living room
- Features: Carpet
- Level: Main
- Area: 209
- Dimensions: 19 x 11
Heating
- Forced Air, Natural Gas
Cooling
- Ceiling Fan(s), Central Air, Attic Fan
Appliances
- Included: Dishwasher, Dryer, Microwave, Range/Oven, Refrigerator
Features
- Flooring: Carpet, Wood
- Basement: Crawl Space
- Number of fireplaces: 1
- Fireplace features: Dining Room, Wood Burning
Interior area
- Total structure area: 3,120
- Total interior livable area: 1,560 sqft
- Finished area above ground: 1,560
- Finished area below ground: 0
Property
Parking
- Total spaces: 2
- Parking features: Attached, Garage Door Opener
- Attached garage spaces: 2
Features
- Levels: One
- Stories: 1
- Frontage type: Road
- Frontage length: 213
Lot
- Size: 5.50 Acres
- Dimensions: 213 x IRREGULAR
Details
- Additional structures: Barn(s)
- Parcel number: 581323633600
- Special conditions: Private
Construction
Type & style
- Home type: SingleFamily
- Architectural style: Ranch
- Property subtype: Single Family Residence
Materials
- Aluminum Siding, Brick, Metal Siding
Condition
- Year built: 1973
Utilities & green energy
- Sewer: Septic Tank
- Water: Private Well, Public
Community & neighborhood
Location
- Region: Ida
- Subdivision: No
Other
Other facts
- Listing agreement: Exclusive Right To Sell
- Listing terms: Cash,Conventional
Price history
| Date | Event | Price |
|---|---|---|
| 11/25/2025 | Sold | $387,000-6.5%$248/sqft |
Source: | ||
| 10/25/2025 | Pending sale | $414,000$265/sqft |
Source: | ||
| 10/24/2025 | Listed for sale | $414,000$265/sqft |
Source: | ||
| 10/2/2025 | Contingent | $414,000$265/sqft |
Source: | ||
| 9/17/2025 | Price change | $414,000-2.6%$265/sqft |
Source: | ||
Public tax history
| Year | Property taxes | Tax assessment |
|---|---|---|
| 2025 | $2,278 +4.4% | $155,800 +8% |
| 2024 | $2,183 +18.7% | $144,300 +9.7% |
| 2023 | $1,839 +3% | $131,500 +19.5% |
Find assessor info on the county website
Neighborhood: 48140
Nearby schools
GreatSchools rating
- 5/10Ida Elementary SchoolGrades: PK-4Distance: 1.2 mi
- 7/10Ida Middle SchoolGrades: 5-8Distance: 1.4 mi
- 8/10Ida High SchoolGrades: 9-12Distance: 1.3 mi
Schools provided by the listing agent
- District: Ida Public School District
Source: MiRealSource. This data may not be complete. We recommend contacting the local school district to confirm school assignments for this home.
Get a cash offer in 3 minutes
Find out how much your home could sell for in as little as 3 minutes with a no-obligation cash offer.
Estimated market value$389,500
Get a cash offer in 3 minutes
Find out how much your home could sell for in as little as 3 minutes with a no-obligation cash offer.
Estimated market value
$389,500
