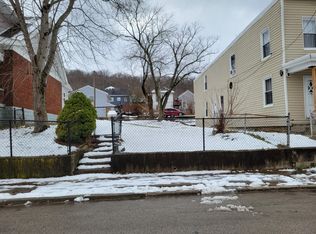Sold for $191,000 on 03/03/23
$191,000
2231 Howell St, Covington, KY 41014
2beds
--sqft
Single Family Residence, Residential
Built in 1919
2,613.6 Square Feet Lot
$203,200 Zestimate®
$--/sqft
$1,347 Estimated rent
Home value
$203,200
$191,000 - $213,000
$1,347/mo
Zestimate® history
Loading...
Owner options
Explore your selling options
What's special
Move right in! Everything in home is completely updated. Located on a corner lot, off street parking on oversized concrete pad in back. Lot next door is available for sale but does not convey with this house. New hardwood flooring throughout. Kitchen is spacious and has new granite countertops and backsplash, as well as recessed lighting. All kitchen appliances included. Spacious dining area with recessed lighting adds to the open floor plan, 1/2 bath off kitchen area with small room that offers many uses. Large formal Livingroom with brick fireplace. Fireplace is gas vent less and is brand new.
LIvingroom opens to large covered front porch. Upstairs offers 2 bedrooms and full bath. This home is in move in condition. Full basement has newer furnace and hot water heater. This home has new plumbing and new electric.
Zillow last checked: 8 hours ago
Listing updated: October 01, 2024 at 08:28pm
Listed by:
Sue Ann Collins 859-283-0323,
Teamwork Real Estate
Bought with:
Noel Ripley, 209756
Coldwell Banker Realty
Source: NKMLS,MLS#: 610865
Facts & features
Interior
Bedrooms & bathrooms
- Bedrooms: 2
- Bathrooms: 2
- Full bathrooms: 1
- 1/2 bathrooms: 1
Primary bedroom
- Features: Ceiling Fan(s), Hardwood Floors
- Level: Second
- Area: 143
- Dimensions: 13 x 11
Bathroom 2
- Features: Hardwood Floors
- Level: Second
- Area: 104
- Dimensions: 13 x 8
Dining room
- Features: Recessed Lighting, Hardwood Floors
- Level: First
- Area: 88
- Dimensions: 11 x 8
Kitchen
- Features: Wood Cabinets, Recessed Lighting, Hardwood Floors
- Level: First
- Area: 110
- Dimensions: 11 x 10
Living room
- Features: Walk-Out Access, Fireplace(s), Ceiling Fan(s), Hardwood Floors
- Level: First
- Area: 220
- Dimensions: 20 x 11
Heating
- Has Heating (Unspecified Type)
Cooling
- Central Air
Appliances
- Included: Electric Range, Dishwasher, Microwave, Refrigerator
- Laundry: In Basement
Features
- Granite Counters, Eat-in Kitchen, Ceiling Fan(s), Recessed Lighting
- Doors: Multi Panel Doors
- Windows: Double Hung, Storm Window(s), Vinyl Clad Window(s), Wood Frames
- Basement: Full
- Number of fireplaces: 1
- Fireplace features: See Remarks, Brick, Gas
Property
Parking
- Total spaces: 2
- Parking features: Off Street
Features
- Levels: Multi/Split
- Stories: 1
- Patio & porch: Covered, Porch
- Fencing: Privacy
Lot
- Size: 2,613 sqft
- Features: Corner Lot
Details
- Parcel number: 0552303015.00
- Zoning description: Residential
Construction
Type & style
- Home type: SingleFamily
- Architectural style: Cape Cod
- Property subtype: Single Family Residence, Residential
Materials
- Brick, Vinyl Siding
- Foundation: Block
- Roof: Shingle
Condition
- Existing Structure
- New construction: No
- Year built: 1919
Utilities & green energy
- Sewer: Public Sewer
- Water: Public
- Utilities for property: Natural Gas Available
Community & neighborhood
Location
- Region: Covington
Price history
| Date | Event | Price |
|---|---|---|
| 3/3/2023 | Sold | $191,000-2.1% |
Source: | ||
| 1/30/2023 | Pending sale | $195,000 |
Source: | ||
| 1/25/2023 | Listed for sale | $195,000+680% |
Source: | ||
| 1/16/2019 | Sold | $25,000-28.4% |
Source: Public Record | ||
| 1/4/2019 | Pending sale | $34,900 |
Source: Paragon Realty Partners #521919 | ||
Public tax history
| Year | Property taxes | Tax assessment |
|---|---|---|
| 2022 | $1,189 +211.7% | $90,000 +260% |
| 2021 | $381 -28.9% | $25,000 |
| 2020 | $536 | $25,000 -37.5% |
Find assessor info on the county website
Neighborhood: 41014
Nearby schools
GreatSchools rating
- 9/10Glenn O Swing Elementary SchoolGrades: K-5Distance: 0.3 mi
- 4/10Holmes Middle SchoolGrades: 6-8Distance: 0.4 mi
- 2/10Holmes High SchoolGrades: 9-12Distance: 0.4 mi
Schools provided by the listing agent
- Elementary: Glenn O. Swing Elementary
- Middle: Holmes Middle School
- High: Holmes Senior High
Source: NKMLS. This data may not be complete. We recommend contacting the local school district to confirm school assignments for this home.

Get pre-qualified for a loan
At Zillow Home Loans, we can pre-qualify you in as little as 5 minutes with no impact to your credit score.An equal housing lender. NMLS #10287.
