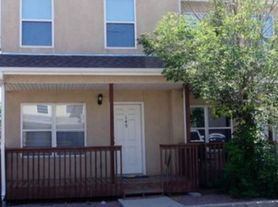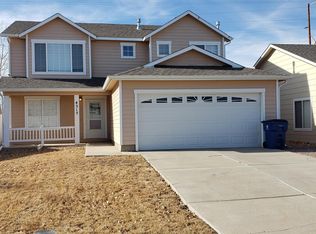Beautifully maintained four bedroom three bathroom home
Welcome to 2231 Meadowlark Ln, a beautifully maintained 4-bedroom, 3-bathroom home located in a desirable area on Pueblo's north side. This property offers generous living space, a bright and open layout, and plenty of room for comfort and functionality.
Enjoy a large fenced backyard, perfect for outdoor activities, along with a two-car garage and additional driveway parking. Inside, you'll find spacious rooms, abundant natural light, and a versatile floor plan suited to a variety of lifestyles.
Conveniently located near shopping, dining, parks, and major roadways, this home provides both comfort and accessibility.
Don't miss this opportunityschedule a showing today!
House for rent
$2,400/mo
2231 Meadowlark Ln, Pueblo, CO 81008
4beds
2,188sqft
Price may not include required fees and charges.
Single family residence
Available now
Cats, dogs OK
-- A/C
-- Laundry
-- Parking
-- Heating
What's special
Large fenced backyardTwo-car garageSpacious roomsAbundant natural lightBright and open layoutVersatile floor planGenerous living space
- 6 days |
- -- |
- -- |
Travel times
Looking to buy when your lease ends?
Consider a first-time homebuyer savings account designed to grow your down payment with up to a 6% match & a competitive APY.
Facts & features
Interior
Bedrooms & bathrooms
- Bedrooms: 4
- Bathrooms: 3
- Full bathrooms: 3
Interior area
- Total interior livable area: 2,188 sqft
Property
Parking
- Details: Contact manager
Details
- Parcel number: 511337005
Construction
Type & style
- Home type: SingleFamily
- Property subtype: Single Family Residence
Community & HOA
Location
- Region: Pueblo
Financial & listing details
- Lease term: Contact For Details
Price history
| Date | Event | Price |
|---|---|---|
| 11/3/2025 | Listed for rent | $2,400$1/sqft |
Source: Zillow Rentals | ||
| 8/31/2023 | Sold | $360,000-1.4%$165/sqft |
Source: | ||
| 8/3/2023 | Contingent | $365,000$167/sqft |
Source: | ||
| 7/22/2023 | Listed for sale | $365,000+18.9%$167/sqft |
Source: | ||
| 4/23/2021 | Sold | $306,900+91.9%$140/sqft |
Source: HomeSmart Intl Solds #64539_81008 | ||

