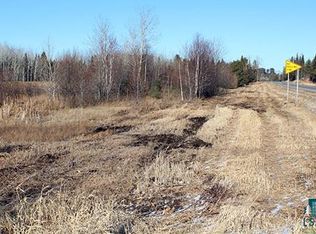Sold for $810,000
$810,000
2231 Robich Rd, Ely, MN 55731
3beds
2,100sqft
Single Family Residence
Built in 2017
93.6 Acres Lot
$722,200 Zestimate®
$386/sqft
$2,740 Estimated rent
Home value
$722,200
$599,000 - $838,000
$2,740/mo
Zestimate® history
Loading...
Owner options
Explore your selling options
What's special
Unique opportunity in Ely, MN. This stunning acreage minutes from Ely creates a beautiful backdrop with a mix of open fields, pines and abuts many acres of State Land. Property has been groomed for horses but many possibilities for many different endeavors. In the past few years many updates to the property: a custom built 3 bedroom, 2 bath home with cathedral ceiling , open floor plan, wood burning fireplace and boost vast views to the west across open fields. New Horse Stable with 14 stalls adjoins 48' additional building set up with in-floor heat, cement slab, and large windows. Indoor riding arena and 150'x200' outdoor arena with 4"sand base. Numerous out buildings, additional barns and guest house. New well and septic is compliant.
Zillow last checked: 8 hours ago
Listing updated: September 08, 2025 at 04:13pm
Listed by:
Lori Schulze 218-343-1787,
Keller Williams Classic Realty NW - Ely
Bought with:
Lori Schulze, MN 20443772
Keller Williams Classic Realty NW - Ely
Source: Lake Superior Area Realtors,MLS#: 6107770
Facts & features
Interior
Bedrooms & bathrooms
- Bedrooms: 3
- Bathrooms: 2
- Full bathrooms: 2
- Main level bedrooms: 1
Primary bedroom
- Description: Walk in Closet
- Level: Main
- Area: 266 Square Feet
- Dimensions: 14 x 19
Bedroom
- Level: Main
- Area: 132 Square Feet
- Dimensions: 12 x 11
Bedroom
- Level: Main
- Area: 140 Square Feet
- Dimensions: 14 x 10
Bathroom
- Description: Master Bath
- Level: Main
- Area: 103.2 Square Feet
- Dimensions: 12 x 8.6
Bathroom
- Level: Main
- Area: 53 Square Feet
- Dimensions: 10.6 x 5
Dining room
- Level: Main
- Area: 112 Square Feet
- Dimensions: 8 x 14
Great room
- Level: Main
- Area: 725 Square Feet
- Dimensions: 29 x 25
Kitchen
- Description: Hickory Cabinets
- Level: Main
- Area: 196 Square Feet
- Dimensions: 14 x 14
Laundry
- Level: Main
- Area: 90 Square Feet
- Dimensions: 10 x 9
Patio
- Level: Main
Heating
- Fireplace(s), Forced Air, Wood, Propane
Cooling
- Central Air
Appliances
- Included: Water Heater-Electric
- Laundry: Main Level
Features
- Ceiling Fan(s), Eat In Kitchen, Natural Woodwork, Vaulted Ceiling(s), Walk-In Closet(s)
- Doors: Patio Door
- Has basement: Yes
- Number of fireplaces: 1
- Fireplace features: Wood Burning
Interior area
- Total interior livable area: 2,100 sqft
- Finished area above ground: 2,100
- Finished area below ground: 0
Property
Parking
- Total spaces: 4
- Parking features: Asphalt, Gravel, Detached
- Garage spaces: 4
Features
- Patio & porch: Patio
- Exterior features: Rain Gutters
- Has view: Yes
- View description: Panoramic
Lot
- Size: 93.60 Acres
- Dimensions: 1558 x 2572
- Features: Tillable, Some Trees, Level
- Residential vegetation: Partially Wooded
Details
- Additional structures: Indoor Arena, Outdoor Arena, Barn(s), Chicken Coop/Barn, Shed(s), Pole Building, Sauna, Stable(s), Storage Shed, Other
- Foundation area: 1980
- Parcel number: 465003000280/00270/00230/00250
Construction
Type & style
- Home type: SingleFamily
- Architectural style: Ranch
- Property subtype: Single Family Residence
Materials
- Wood, Modular
- Foundation: Concrete Perimeter, Insulated Form
- Roof: Asphalt Shingle
Condition
- Previously Owned
- Year built: 2017
Utilities & green energy
- Electric: Lake Country Power
- Sewer: Private Sewer
- Water: Private
Community & neighborhood
Location
- Region: Ely
Price history
| Date | Event | Price |
|---|---|---|
| 11/7/2025 | Listing removed | $810,000$386/sqft |
Source: | ||
| 8/6/2025 | Listed for sale | $810,000$386/sqft |
Source: | ||
| 10/31/2024 | Sold | $810,000$386/sqft |
Source: | ||
| 9/30/2024 | Pending sale | $810,000$386/sqft |
Source: | ||
| 9/12/2024 | Listed for sale | $810,000$386/sqft |
Source: | ||
Public tax history
| Year | Property taxes | Tax assessment |
|---|---|---|
| 2024 | $3,992 +15.3% | $550,200 +4.8% |
| 2023 | $3,462 +5.4% | $525,000 +14% |
| 2022 | $3,284 -24.7% | $460,700 +15.3% |
Find assessor info on the county website
Neighborhood: 55731
Nearby schools
GreatSchools rating
- 5/10Washington Elementary SchoolGrades: PK-5Distance: 4.7 mi
- 6/10Memorial Middle SchoolGrades: 6-8Distance: 4.6 mi
- 9/10Memorial SecondaryGrades: 9-12Distance: 4.6 mi
Get pre-qualified for a loan
At Zillow Home Loans, we can pre-qualify you in as little as 5 minutes with no impact to your credit score.An equal housing lender. NMLS #10287.
