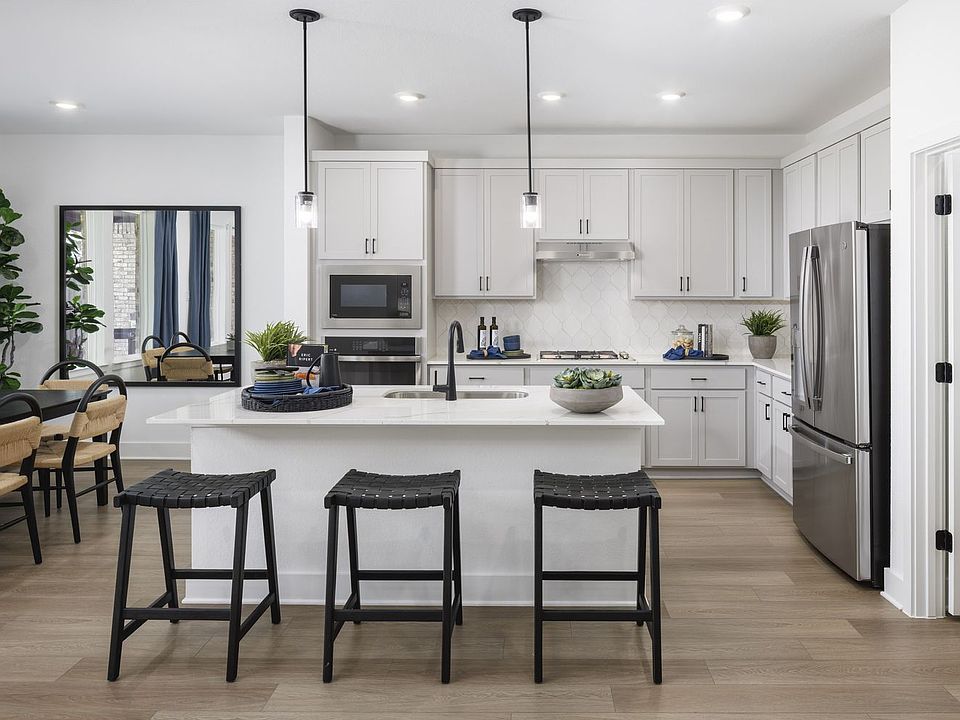MLS# 82730980 - Built by New Home Co. - Ready Now! ~ Discover a stunning new construction home in Raburn Reserve, set for completion on October 16, 2025. This traditional-style residence features 1,898 sq ft of thoughtfully designed living space, boasting three spacious bedrooms, each with en-suite baths, and three bathrooms total. The open-concept layout seamlessly connects the kitchen, equipped with an island and pantry, to the inviting family room, ideal for gatherings. High ceilings enhance the airy feel throughout. Enjoy modern conveniences with central gas heating and electric cooling for year-round comfort. The master suite, located on the first floor, offers a walk-in closet for ample storage. With a two-car garage and durable vinyl plank and carpet flooring, this home is perfect for comfortable living in the acclaimed Tomball School District. Don't miss this opportunity to make it your own!.
New construction
$413,990
22311 Prickly Pear Dr, Tomball, TX 77375
3beds
1,898sqft
Single Family Residence
Built in 2025
-- sqft lot
$410,300 Zestimate®
$218/sqft
$87/mo HOA
What's special
High ceilingsTwo-car garageInviting family roomWalk-in closetOpen-concept layout
Call: (832) 479-4486
- 88 days |
- 34 |
- 2 |
Zillow last checked: 8 hours ago
Listing updated: 13 hours ago
Listed by:
Ben Caballero TREC #096651 888-872-6006,
HomesUSA.com
Source: HAR,MLS#: 82730980
Travel times
Schedule tour
Select your preferred tour type — either in-person or real-time video tour — then discuss available options with the builder representative you're connected with.
Open house
Facts & features
Interior
Bedrooms & bathrooms
- Bedrooms: 3
- Bathrooms: 3
- Full bathrooms: 2
- 1/2 bathrooms: 1
Rooms
- Room types: Family Room, Utility Room
Primary bathroom
- Features: Full Secondary Bathroom Down, Half Bath, Primary Bath: Double Sinks
Kitchen
- Features: Kitchen Island, Kitchen open to Family Room, Pantry
Heating
- Natural Gas
Cooling
- Electric
Appliances
- Included: Disposal, Gas Oven, Microwave, Gas Cooktop, Dishwasher
- Laundry: Electric Dryer Hookup, Gas Dryer Hookup, Washer Hookup
Features
- High Ceilings, Prewired for Alarm System, All Bedrooms Down, En-Suite Bath, Primary Bed - 1st Floor, Walk-In Closet(s)
- Flooring: Carpet, Tile, Vinyl
- Has fireplace: No
Interior area
- Total structure area: 1,898
- Total interior livable area: 1,898 sqft
Property
Parking
- Total spaces: 2
- Parking features: Attached
- Attached garage spaces: 2
Features
- Stories: 1
Lot
- Features: Subdivided, 0 Up To 1/4 Acre
Construction
Type & style
- Home type: SingleFamily
- Architectural style: Traditional
- Property subtype: Single Family Residence
Materials
- Brick
- Foundation: Slab
- Roof: Composition
Condition
- New construction: Yes
- Year built: 2025
Details
- Builder name: New Home Co.
Utilities & green energy
- Sewer: Public Sewer
- Water: Public
Community & HOA
Community
- Security: Prewired for Alarm System
- Subdivision: Raburn Reserve
HOA
- Has HOA: Yes
- HOA fee: $1,045 annually
Location
- Region: Tomball
Financial & listing details
- Price per square foot: $218/sqft
- Date on market: 8/21/2025
- Listing terms: Cash,Conventional,FHA,USDA Loan,VA Loan
About the community
PoolPlayground
Own for less, live with more at New Home Co. in Raburn Reserve. A new residential community in the heart of Tomball, Texas, within the desirable Raburn Reserve masterplan. This collection of single-family homes offers everything for first time buyers and growing families, from playgrounds and resort-style pool to top-rated Tomball schools just minutes away. Enjoy more convenience and connectivity near shopping, dining and major employment centers, just thirty minutes north of Houston.
Source: The New Home Company

