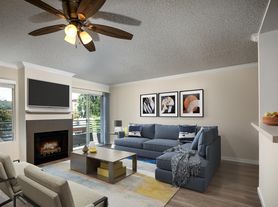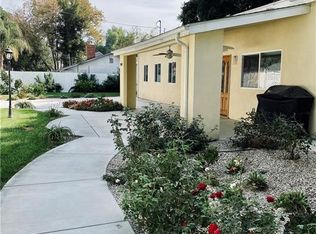Perched in the scenic hills of coveted Woodland Hills, this charming two-story retreat offers the perfect blend of privacy, space, and contemporary comfort. Step inside to discover a flexible and functional layout, ideal for multi-generational living or work-from-home lifestyles. The lower level features a large great room with a decorative fireplace, a full bath and spacious bedroom with wall-to-wall closets with door to access front patio. The upper-level, sunlight pours into an open-concept living area with another decorative fireplace, that flows effortlessly into a well-appointed updated kitchen with a breakfast nook, plus a dining area, creating a warm and inviting atmosphere for gatherings. Laundry room off of the breakfast nook. Two bedrooms and a full bath (shower/bath combo) complete the upper level, offering comfort and serenity after a long day. Stainless steel appliances. Refrigerator included. Upper-level great room has a door to access large side patio area. Off kitchen, door that accesses back yard and private parking area. Storage area/room. Forced air heat and central air. Landscaping work in progress, backyard new sod installed. Plenty of street parking off Macfarlane plus private driveway off of Cass Ave, including a 1 car carport with near direct rear entry to the kitchen area.
House for rent
$4,995/mo
22319 Macfarlane Dr, Woodland Hills, CA 91364
3beds
2,288sqft
Price may not include required fees and charges.
Single family residence
Available now
Cats, dogs OK
Central air
Hookups laundry
Off street parking
Forced air
What's special
Decorative fireplaceScenic hillsLarge side patio areaDining areaBreakfast nookStainless steel appliancesSpacious bedroom
- 81 days
- on Zillow |
- -- |
- -- |
Travel times
Renting now? Get $1,000 closer to owning
Unlock a $400 renter bonus, plus up to a $600 savings match when you open a Foyer+ account.
Offers by Foyer; terms for both apply. Details on landing page.
Facts & features
Interior
Bedrooms & bathrooms
- Bedrooms: 3
- Bathrooms: 2
- Full bathrooms: 2
Heating
- Forced Air
Cooling
- Central Air
Appliances
- Included: Dishwasher, Microwave, Oven, Refrigerator, WD Hookup
- Laundry: Hookups
Features
- WD Hookup
- Flooring: Carpet, Hardwood, Tile
Interior area
- Total interior livable area: 2,288 sqft
Property
Parking
- Parking features: Off Street
- Details: Contact manager
Features
- Exterior features: Heating system: Forced Air
Details
- Parcel number: 2075006026
Construction
Type & style
- Home type: SingleFamily
- Property subtype: Single Family Residence
Community & HOA
Location
- Region: Woodland Hills
Financial & listing details
- Lease term: 1 Year
Price history
| Date | Event | Price |
|---|---|---|
| 9/12/2025 | Price change | $4,995-7.5%$2/sqft |
Source: Zillow Rentals | ||
| 9/8/2025 | Price change | $5,400-4.4%$2/sqft |
Source: Zillow Rentals | ||
| 8/13/2025 | Price change | $5,650-4.2%$2/sqft |
Source: Zillow Rentals | ||
| 7/14/2025 | Listed for rent | $5,900+68.6%$3/sqft |
Source: Zillow Rentals | ||
| 2/23/2019 | Listing removed | $3,500$2/sqft |
Source: Wish Sotheby's Intl Realty #19421918 | ||

