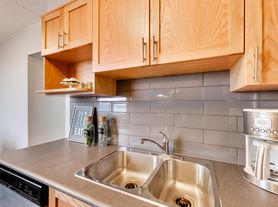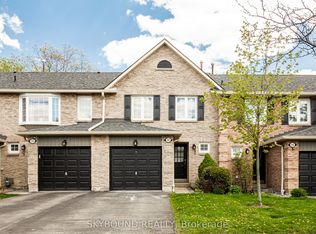Beautifully upgraded 3 bedroom, 3 bath townhome for lease in Clarkson featuring an open concept layout with a modern kitchen, stainless steel appliances, quartz countertops, and a cozy living area with fireplace; the spacious primary suite offers dual closets, a private balcony, and sleek ensuite, while the expansive rooftop terrace with lake views is perfect for entertaining; complete with two underground parking spaces, a large storage locker, and a prime location across from a park and walking distance to Clarkson GO, shops, and restaurants, this home offers modern turnkey living in an unbeatable location. A must see! Book your showing today!
Townhouse for rent
C$2,999/mo
2232 Bromsgrove Rd #4, Mississauga, ON L5J 0B3
3beds
Price may not include required fees and charges.
Townhouse
Available now
-- Pets
Central air
In unit laundry
2 Parking spaces parking
Natural gas, forced air
What's special
- 1 day
- on Zillow |
- -- |
- -- |
Travel times
Renting now? Get $1,000 closer to owning
Unlock a $400 renter bonus, plus up to a $600 savings match when you open a Foyer+ account.
Offers by Foyer; terms for both apply. Details on landing page.
Facts & features
Interior
Bedrooms & bathrooms
- Bedrooms: 3
- Bathrooms: 3
- Full bathrooms: 3
Heating
- Natural Gas, Forced Air
Cooling
- Central Air
Appliances
- Included: Dryer, Washer
- Laundry: In Unit, In-Suite Laundry
Property
Parking
- Total spaces: 2
- Details: Contact manager
Features
- Stories: 3
- Exterior features: Balcony, Building Insurance included in rent, Common Elements included in rent, Heating system: Forced Air, Heating: Gas, In-Suite Laundry, Lot Features: Park, Public Transit, Rec./Commun.Centre, School, School Bus Route, PSCC, Park, Parking included in rent, Public Transit, Rec./Commun.Centre, School, School Bus Route, Terrace Balcony
Construction
Type & style
- Home type: Townhouse
- Property subtype: Townhouse
Community & HOA
Location
- Region: Mississauga
Financial & listing details
- Lease term: Contact For Details
Price history
Price history is unavailable.

