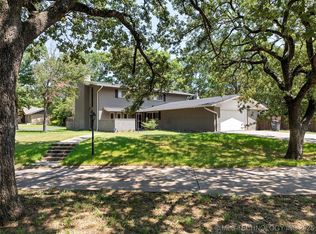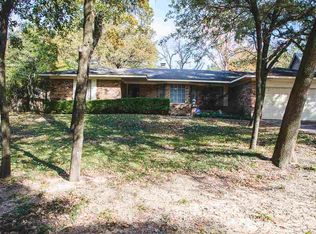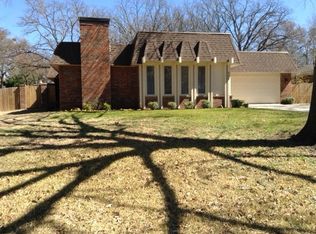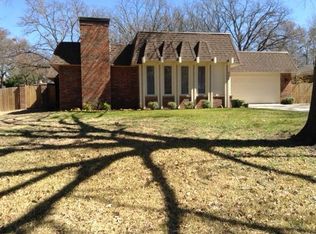Sold for $305,000 on 03/26/24
$305,000
2232 Cloverleaf Pl, Ardmore, OK 73401
4beds
2,718sqft
Single Family Residence
Built in 1969
0.5 Acres Lot
$310,900 Zestimate®
$112/sqft
$2,283 Estimated rent
Home value
$310,900
$280,000 - $339,000
$2,283/mo
Zestimate® history
Loading...
Owner options
Explore your selling options
What's special
BACK ON MARKET!!! Price reduction!!!! Beautiful home in one of the nicest neighborhoods in town. South Rockford/Plainview schools. Great den with wood-burning fireplace and formal living room and dining room. Large master suite. Lots of closets and storage space throughout the home. Large back yard with a nice storage shed.
Zillow last checked: 8 hours ago
Listing updated: March 27, 2024 at 07:01am
Listed by:
Rick Hargis 405-509-4983,
Lake Texoma Real Estate Compan
Bought with:
Rick Hargis, 184872
Lake Texoma Real Estate Compan
Source: MLS Technology, Inc.,MLS#: 2332472 Originating MLS: MLS Technology
Originating MLS: MLS Technology
Facts & features
Interior
Bedrooms & bathrooms
- Bedrooms: 4
- Bathrooms: 3
- Full bathrooms: 2
- 1/2 bathrooms: 1
Heating
- Central, Gas
Cooling
- Central Air, 2 Units
Appliances
- Included: Cooktop, Double Oven, Dishwasher, Disposal, Oven, Range, Electric Oven, Electric Range, Gas Water Heater, Plumbed For Ice Maker
- Laundry: Washer Hookup, Electric Dryer Hookup, Gas Dryer Hookup
Features
- Dry Bar, Laminate Counters, Vaulted Ceiling(s), Ceiling Fan(s)
- Flooring: Carpet, Laminate, Vinyl
- Windows: Aluminum Frames
- Number of fireplaces: 1
- Fireplace features: Gas Starter, Wood Burning
Interior area
- Total structure area: 2,718
- Total interior livable area: 2,718 sqft
Property
Parking
- Total spaces: 2
- Parking features: Attached, Garage, Garage Faces Rear
- Attached garage spaces: 2
Features
- Levels: One
- Stories: 1
- Patio & porch: None
- Exterior features: Concrete Driveway, None
- Pool features: None
- Fencing: Partial,Privacy
Lot
- Size: 0.50 Acres
- Features: None
Details
- Additional structures: Shed(s), Storage
- Parcel number: 100011331
Construction
Type & style
- Home type: SingleFamily
- Architectural style: Ranch
- Property subtype: Single Family Residence
Materials
- Brick Veneer, Wood Frame
- Foundation: Slab
- Roof: Asphalt,Fiberglass
Condition
- Year built: 1969
Utilities & green energy
- Sewer: Public Sewer
- Water: Public
- Utilities for property: Electricity Available, Natural Gas Available, Water Available
Community & neighborhood
Security
- Security features: No Safety Shelter
Location
- Region: Ardmore
- Subdivision: Western Oaks 4
Other
Other facts
- Listing terms: Conventional,FHA,VA Loan
Price history
| Date | Event | Price |
|---|---|---|
| 3/26/2024 | Sold | $305,000$112/sqft |
Source: | ||
| 2/28/2024 | Pending sale | $305,000$112/sqft |
Source: | ||
| 2/25/2024 | Listed for sale | $305,000$112/sqft |
Source: | ||
| 2/25/2024 | Pending sale | $305,000$112/sqft |
Source: | ||
| 2/12/2024 | Price change | $305,000-4.4%$112/sqft |
Source: | ||
Public tax history
| Year | Property taxes | Tax assessment |
|---|---|---|
| 2024 | $2,743 +3.2% | $30,900 +3% |
| 2023 | $2,658 +41.2% | $30,000 +37.7% |
| 2022 | $1,883 +0.3% | $21,790 +3% |
Find assessor info on the county website
Neighborhood: 73401
Nearby schools
GreatSchools rating
- 8/10Plainview Intermediate Elementary SchoolGrades: 3-5Distance: 1.2 mi
- 6/10Plainview Middle SchoolGrades: 6-8Distance: 1.2 mi
- 10/10Plainview High SchoolGrades: 9-12Distance: 1.2 mi
Schools provided by the listing agent
- Elementary: Plainview
- High: Plainview
- District: Plainview
Source: MLS Technology, Inc.. This data may not be complete. We recommend contacting the local school district to confirm school assignments for this home.

Get pre-qualified for a loan
At Zillow Home Loans, we can pre-qualify you in as little as 5 minutes with no impact to your credit score.An equal housing lender. NMLS #10287.



