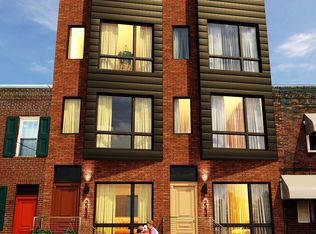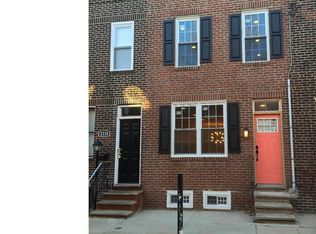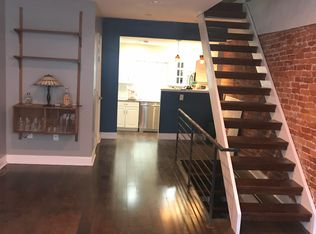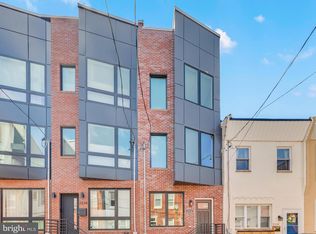Sold for $499,000 on 07/25/25
$499,000
2232 Earp St, Philadelphia, PA 19146
3beds
2,100sqft
Townhouse
Built in 2021
700 Square Feet Lot
$504,600 Zestimate®
$238/sqft
$2,669 Estimated rent
Home value
$504,600
$469,000 - $545,000
$2,669/mo
Zestimate® history
Loading...
Owner options
Explore your selling options
What's special
Welcome to this stunning 3-bedroom, 2.5-bathroom home in the heart of Point Breeze—only 5 years old and still has 6 years remaining on the tax abatement! Thoughtfully designed and impeccably maintained, this home features a beautifully upgraded kitchen that any chef would love, complete with high-end finishes, ample counter space, and abundant storage throughout the home. Enjoy the bright and open layout, a spa-like primary bathroom, and a fully finished basement that adds flexible living space for a home office, gym, or media room. The private backyard is perfect for summer entertaining, while the newly resealed roof deck offers sweeping city views just in time for sunset season. Located just a half block from the park, this home is walkable, modern, and move-in ready. With incredible storage, quality finishes, and thoughtful touches at every turn, this is a rare opportunity to own a low-maintenance, high-style home in one of South Philly’s most vibrant neighborhoods.
Zillow last checked: 8 hours ago
Listing updated: July 25, 2025 at 05:03pm
Listed by:
Angela Coven 570-840-3365,
KW Empower
Bought with:
Kelly Steyn, RS306853
KW Empower
Noah Ostroff, RS308424
KW Empower
Source: Bright MLS,MLS#: PAPH2489616
Facts & features
Interior
Bedrooms & bathrooms
- Bedrooms: 3
- Bathrooms: 3
- Full bathrooms: 2
- 1/2 bathrooms: 1
- Main level bathrooms: 1
Primary bedroom
- Features: Walk-In Closet(s)
- Level: Upper
- Area: 156 Square Feet
- Dimensions: 12 x 13
Bedroom 1
- Level: Upper
- Area: 108 Square Feet
- Dimensions: 9 x 12
Bedroom 2
- Level: Upper
- Area: 108 Square Feet
- Dimensions: 9 x 12
Bedroom 3
- Level: Lower
Primary bathroom
- Level: Upper
- Area: 54 Square Feet
- Dimensions: 9 x 6
Bathroom 2
- Level: Upper
- Area: 48 Square Feet
- Dimensions: 8 x 6
Half bath
- Level: Main
- Area: 15 Square Feet
- Dimensions: 5 x 3
Kitchen
- Level: Main
- Area: 156 Square Feet
- Dimensions: 12 x 13
Living room
- Level: Main
- Area: 312 Square Feet
- Dimensions: 24 x 13
Heating
- Central, Natural Gas
Cooling
- Central Air, Electric
Appliances
- Included: Built-In Range, Dishwasher, Disposal, Range Hood, Refrigerator, Stainless Steel Appliance(s), Gas Water Heater
Features
- Breakfast Area, Combination Dining/Living, Efficiency, Eat-in Kitchen, Bathroom - Stall Shower, Walk-In Closet(s)
- Flooring: Hardwood
- Basement: Full
- Has fireplace: No
Interior area
- Total structure area: 2,100
- Total interior livable area: 2,100 sqft
- Finished area above ground: 2,100
- Finished area below ground: 0
Property
Parking
- Parking features: On Street
- Has uncovered spaces: Yes
Accessibility
- Accessibility features: None
Features
- Levels: Three
- Stories: 3
- Pool features: None
Lot
- Size: 700 sqft
- Dimensions: 14.00 x 50.00
Details
- Additional structures: Above Grade, Below Grade
- Parcel number: 361317300
- Zoning: RSA5
- Special conditions: Standard
Construction
Type & style
- Home type: Townhouse
- Architectural style: Other
- Property subtype: Townhouse
Materials
- Masonry
- Foundation: Slab
- Roof: Fiberglass
Condition
- New construction: No
- Year built: 2021
Utilities & green energy
- Sewer: Public Sewer
- Water: Public
Community & neighborhood
Security
- Security features: Fire Sprinkler System
Location
- Region: Philadelphia
- Subdivision: Point Breeze
- Municipality: PHILADELPHIA
Other
Other facts
- Listing agreement: Exclusive Right To Sell
- Ownership: Fee Simple
Price history
| Date | Event | Price |
|---|---|---|
| 7/25/2025 | Sold | $499,000$238/sqft |
Source: | ||
| 6/26/2025 | Pending sale | $499,000$238/sqft |
Source: | ||
| 6/18/2025 | Contingent | $499,000$238/sqft |
Source: | ||
| 6/9/2025 | Listed for sale | $499,000+10.9%$238/sqft |
Source: | ||
| 11/10/2021 | Sold | $450,000$214/sqft |
Source: Public Record | ||
Public tax history
| Year | Property taxes | Tax assessment |
|---|---|---|
| 2025 | $6,960 +392.7% | $497,200 -1.5% |
| 2024 | $1,413 | $504,600 |
| 2023 | $1,413 -12% | $504,600 |
Find assessor info on the county website
Neighborhood: Point Breeze
Nearby schools
GreatSchools rating
- 4/10Childs George W SchoolGrades: PK-8Distance: 0.6 mi
- 3/10South Philadelphia High SchoolGrades: PK,9-12Distance: 1.1 mi
Schools provided by the listing agent
- District: Philadelphia City
Source: Bright MLS. This data may not be complete. We recommend contacting the local school district to confirm school assignments for this home.

Get pre-qualified for a loan
At Zillow Home Loans, we can pre-qualify you in as little as 5 minutes with no impact to your credit score.An equal housing lender. NMLS #10287.
Sell for more on Zillow
Get a free Zillow Showcase℠ listing and you could sell for .
$504,600
2% more+ $10,092
With Zillow Showcase(estimated)
$514,692


