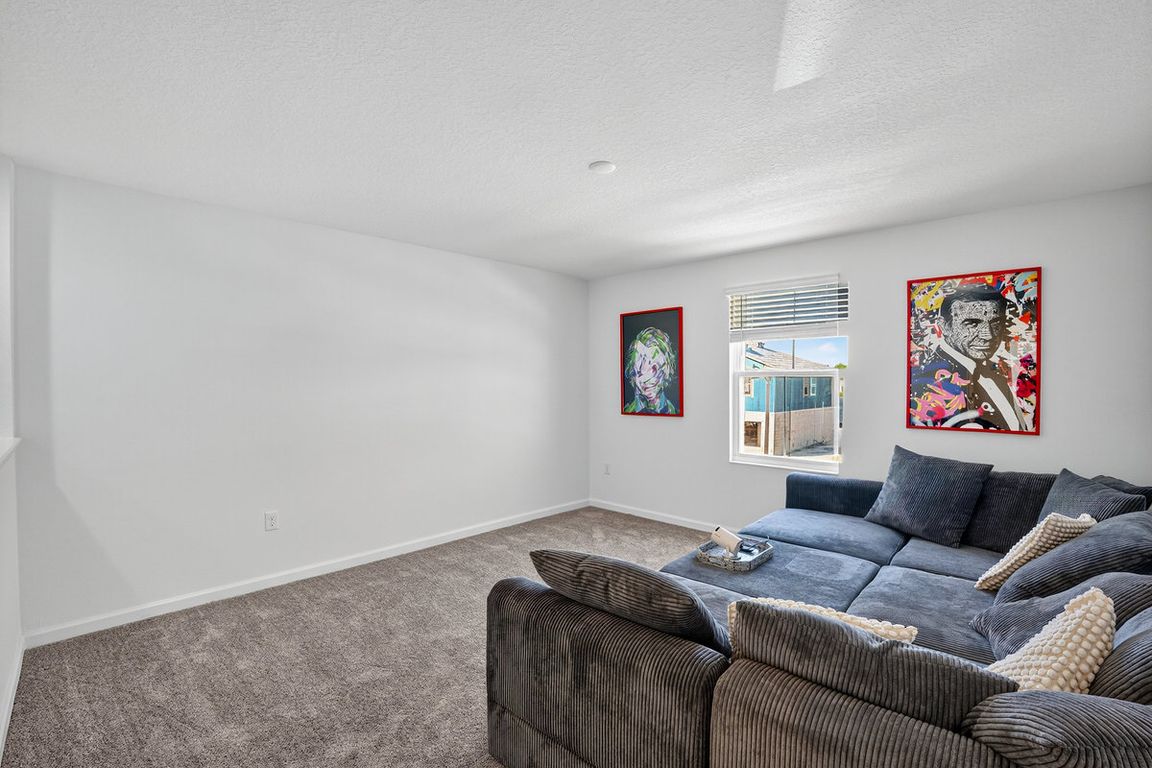
Active
$415,000
4beds
2,572sqft
2232 Green Valley St, Daytona Beach, FL 32124
4beds
2,572sqft
Single family residence, residential
Built in 2024
6,098 sqft
2 Attached garage spaces
$161 price/sqft
$72 monthly HOA fee
What's special
Large loftFlexible bonus roomEnsuite bathOpen-concept designBeautifully designed kitchenDining spaceLuxurious primary suite
Welcome to this stunning 4-bedroom, 2.5-bath single-family home, one of the largest floor plans in the desirable LPGA Preserve community of Daytona Beach, Florida. Built in 2024, this nearly new residence offers over 2,500 square feet of modern living space with an open-concept design perfect for families, entertaining, or those seeking ...
- 2 days |
- 133 |
- 13 |
Likely to sell faster than
Source: DBAMLS,MLS#: 1219132
Travel times
Family Room
Kitchen
Dining Room
Zillow last checked: 7 hours ago
Listing updated: October 22, 2025 at 08:17am
Listed by:
Neeza Gomez 386-270-5758,
RE/MAX Signature,
Mike Gagliardi 386-245-9258
Source: DBAMLS,MLS#: 1219132
Facts & features
Interior
Bedrooms & bathrooms
- Bedrooms: 4
- Bathrooms: 3
- Full bathrooms: 2
- 1/2 bathrooms: 1
Bedroom 1
- Level: Upper
- Area: 224 Square Feet
- Dimensions: 16.00 x 14.00
Bedroom 2
- Level: Upper
- Area: 132 Square Feet
- Dimensions: 12.00 x 11.00
Bedroom 3
- Level: Upper
- Area: 168 Square Feet
- Dimensions: 12.00 x 14.00
Bedroom 4
- Level: Upper
- Area: 120 Square Feet
- Dimensions: 12.00 x 10.00
Dining room
- Level: Main
- Area: 160 Square Feet
- Dimensions: 16.00 x 10.00
Family room
- Level: Upper
- Area: 182 Square Feet
- Dimensions: 14.00 x 13.00
Kitchen
- Level: Main
- Area: 144 Square Feet
- Dimensions: 16.00 x 9.00
Laundry
- Level: Upper
- Area: 48 Square Feet
- Dimensions: 6.00 x 8.00
Living room
- Level: Main
- Area: 288 Square Feet
- Dimensions: 16.00 x 18.00
Office
- Level: Main
- Area: 156 Square Feet
- Dimensions: 13.00 x 12.00
Heating
- Central, Electric
Cooling
- Central Air, Electric
Appliances
- Included: Washer, Refrigerator, Microwave, Electric Range, Electric Oven, Dryer
Features
- Ceiling Fan(s), Eat-in Kitchen, Entrance Foyer, Kitchen Island, Open Floorplan, Pantry, Split Bedrooms, Walk-In Closet(s)
- Flooring: Carpet, Tile
Interior area
- Total structure area: 3,255
- Total interior livable area: 2,572 sqft
Video & virtual tour
Property
Parking
- Total spaces: 2
- Parking features: Attached, Garage
- Attached garage spaces: 2
Features
- Levels: Two
- Stories: 2
- Patio & porch: Rear Porch
Lot
- Size: 6,098.4 Square Feet
Details
- Parcel number: 523301002920
Construction
Type & style
- Home type: SingleFamily
- Property subtype: Single Family Residence, Residential
Materials
- Block, Concrete, Stucco
- Foundation: Slab
- Roof: Shingle
Condition
- New construction: No
- Year built: 2024
Utilities & green energy
- Sewer: Public Sewer
- Water: Public
- Utilities for property: Electricity Available, Sewer Available, Water Available
Community & HOA
Community
- Subdivision: Preserve at LPGA
HOA
- Has HOA: Yes
- Amenities included: Park, Playground, Pool
- Services included: Maintenance Grounds
- HOA fee: $66 monthly
- HOA name: PRESERVE AT LPGA
- HOA phone: 386-868-1414
- Second HOA fee: $70 annually
Location
- Region: Daytona Beach
Financial & listing details
- Price per square foot: $161/sqft
- Tax assessed value: $26,166
- Annual tax amount: $2,650
- Date on market: 10/22/2025
- Listing terms: Cash,Conventional,FHA,VA Loan
- Electric utility on property: Yes