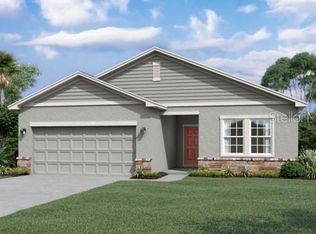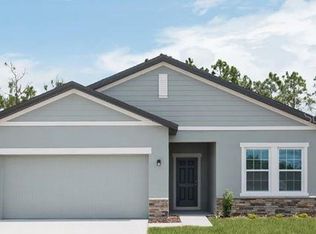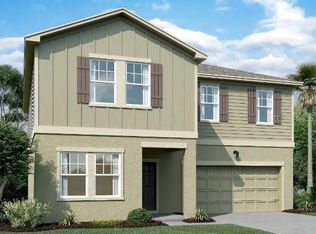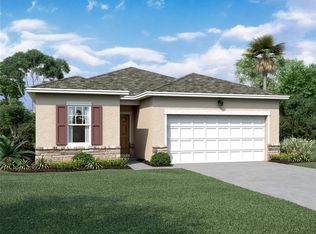Sold for $355,000 on 07/28/25
$355,000
2232 Harris Hawk Ave, Ruskin, FL 33570
4beds
1,926sqft
Single Family Residence
Built in 2023
5,662 Square Feet Lot
$350,600 Zestimate®
$184/sqft
$2,254 Estimated rent
Home value
$350,600
$323,000 - $379,000
$2,254/mo
Zestimate® history
Loading...
Owner options
Explore your selling options
What's special
Welcome home to this magnificent property that is only 2 years old! Enjoy new construction without the time to build! Right along a charming waterfront, you will find yourself in a peaceful landscape and location here in this quiet suburb of beautiful coastal Ruskin, Fl. As you enter this nearly new home, you will see it has been deeply cared for and meticulously maintained. The wide open concept allows you to see straight through the rear doors from the entry way and out to the gorgeous waterfront view. The kitchen offers luxury finishes such as quartz countertop, matching stainless steel appliances, and modernized shaker cabinetry. The generously sized living room and dining rooms are strategically located in the heart of the home and separate the primary suite from the additional bedrooms. The primary bedroom boasts oversized room and closet spacing and beautiful neutral finishes. NO CDD, NO FLOOD ZONE, and very low HOA! This opportunity will not last long, come see it today!
Zillow last checked: 8 hours ago
Listing updated: August 02, 2025 at 03:58am
Listing Provided by:
Tiffany Michael 813-924-5333,
CENTURY 21 CIRCLE 813-774-5326
Bought with:
Victoria Escobar, 3392347
KELLER WILLIAMS SUBURBAN TAMPA
Source: Stellar MLS,MLS#: TB8365989 Originating MLS: Suncoast Tampa
Originating MLS: Suncoast Tampa

Facts & features
Interior
Bedrooms & bathrooms
- Bedrooms: 4
- Bathrooms: 2
- Full bathrooms: 2
Primary bedroom
- Features: Walk-In Closet(s)
- Level: First
- Area: 182 Square Feet
- Dimensions: 14x13
Bedroom 2
- Features: Built-in Closet
- Level: First
- Area: 132 Square Feet
- Dimensions: 12x11
Bedroom 3
- Features: Built-in Closet
- Level: First
- Area: 121 Square Feet
- Dimensions: 11x11
Bedroom 4
- Features: Built-in Closet
- Level: First
- Area: 121 Square Feet
- Dimensions: 11x11
Dining room
- Level: First
- Area: 80 Square Feet
- Dimensions: 10x8
Kitchen
- Level: First
- Area: 150 Square Feet
- Dimensions: 15x10
Living room
- Level: First
- Area: 288 Square Feet
- Dimensions: 18x16
Heating
- Central
Cooling
- Central Air
Appliances
- Included: Dishwasher, Disposal, Ice Maker, Range, Refrigerator
- Laundry: Laundry Room
Features
- In Wall Pest System, Open Floorplan, Split Bedroom, Walk-In Closet(s)
- Flooring: Tile
- Has fireplace: No
Interior area
- Total structure area: 2,401
- Total interior livable area: 1,926 sqft
Property
Parking
- Total spaces: 2
- Parking features: Garage - Attached
- Attached garage spaces: 2
Features
- Levels: One
- Stories: 1
- Exterior features: Irrigation System, Sidewalk
- Has view: Yes
- View description: Water, Pond
- Has water view: Yes
- Water view: Water,Pond
- Waterfront features: Pond, Pond Access
Lot
- Size: 5,662 sqft
- Features: Corner Lot
Details
- Parcel number: U043219C5100000000148.0
- Zoning: RS
- Special conditions: None
Construction
Type & style
- Home type: SingleFamily
- Property subtype: Single Family Residence
Materials
- Block, Stucco
- Foundation: Slab
- Roof: Shingle
Condition
- Completed
- New construction: No
- Year built: 2023
Details
- Builder name: Starlight Homes
Utilities & green energy
- Sewer: Public Sewer
- Water: Public
- Utilities for property: Electricity Connected, Sewer Connected, Street Lights, Underground Utilities, Water Connected
Community & neighborhood
Location
- Region: Ruskin
- Subdivision: SOUTH HAVEN
HOA & financial
HOA
- Has HOA: Yes
- HOA fee: $68 monthly
- Association name: Access Residential Management LLC
- Association phone: 407-480-4200
Other fees
- Pet fee: $0 monthly
Other financial information
- Total actual rent: 0
Other
Other facts
- Listing terms: Cash,Conventional,FHA,VA Loan
- Ownership: Fee Simple
- Road surface type: Paved
Price history
| Date | Event | Price |
|---|---|---|
| 7/28/2025 | Sold | $355,000-1.4%$184/sqft |
Source: | ||
| 6/23/2025 | Pending sale | $360,000$187/sqft |
Source: | ||
| 6/14/2025 | Price change | $360,000-2.7%$187/sqft |
Source: | ||
| 5/30/2025 | Price change | $370,000-1.3%$192/sqft |
Source: | ||
| 5/7/2025 | Price change | $375,000-1.3%$195/sqft |
Source: | ||
Public tax history
| Year | Property taxes | Tax assessment |
|---|---|---|
| 2024 | $5,568 +656% | $287,377 +4607.2% |
| 2023 | $737 +102.8% | $6,105 +10% |
| 2022 | $363 -0.6% | $5,550 |
Find assessor info on the county website
Neighborhood: 33570
Nearby schools
GreatSchools rating
- 2/10Cypress Creek Elementary SchoolGrades: PK-5Distance: 2.5 mi
- 2/10Shields Middle SchoolGrades: 6-8Distance: 2.4 mi
- 4/10Lennard High SchoolGrades: 9-12Distance: 0.4 mi
Schools provided by the listing agent
- Elementary: Cypress Creek-HB
- Middle: Shields-HB
- High: Lennard-HB
Source: Stellar MLS. This data may not be complete. We recommend contacting the local school district to confirm school assignments for this home.
Get a cash offer in 3 minutes
Find out how much your home could sell for in as little as 3 minutes with a no-obligation cash offer.
Estimated market value
$350,600
Get a cash offer in 3 minutes
Find out how much your home could sell for in as little as 3 minutes with a no-obligation cash offer.
Estimated market value
$350,600



