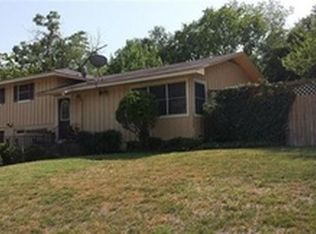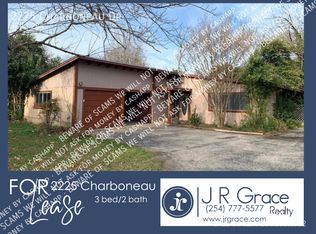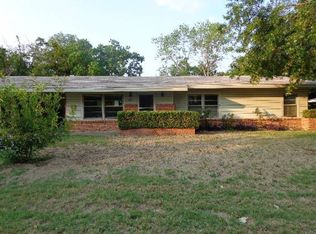Cool '50's contemporary on the hill! From the curved stone stairway in front, to the funky exterior lighting, to the vaulted ceiling in every room - this house is FULL of unexpected features! Unique, open floor plan that utilizes every sq foot. Over-sized kitchen w/ large island, tons of cabinets, counter lighting & fridge conveys! New windows, new carpet & Pella sliding door leads to fully fenced, private bkyd w/huge patio for summer fun -all shaded by Oaks & Pecans. Updated baths, GREAT closets too!
This property is off market, which means it's not currently listed for sale or rent on Zillow. This may be different from what's available on other websites or public sources.



