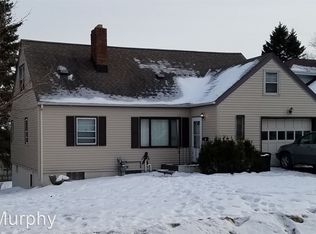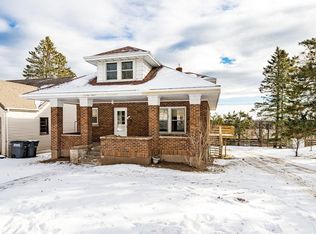Sold for $340,000 on 06/05/25
$340,000
2232 Jefferson St, Duluth, MN 55812
3beds
1,580sqft
Single Family Residence
Built in 1948
8,712 Square Feet Lot
$349,600 Zestimate®
$215/sqft
$2,094 Estimated rent
Home value
$349,600
$304,000 - $399,000
$2,094/mo
Zestimate® history
Loading...
Owner options
Explore your selling options
What's special
Warmth and versatility in a prime location near the Lake walk and restaurants is YOURS! With a blend of character and modern updates, a cozy breakfast nook invites you to start your day! With two separate entrances, this home provides flexible living options. The finished upstairs bedroom space offers a private retreat, while the lower-level rec room or living area adds extra comfort. Outside, a fenced yard provides a perfect spot for relaxation or entertaining by the firepit! Full of charm and convenience, this bungalow is the ideal place to call home!
Zillow last checked: 8 hours ago
Listing updated: September 08, 2025 at 04:28pm
Listed by:
Deanna Bennett 218-343-8444,
Messina & Associates Real Estate
Bought with:
Doug Kman, MN 40464680|WI 58652-90
Coldwell Banker Realty - Duluth
Source: Lake Superior Area Realtors,MLS#: 6118177
Facts & features
Interior
Bedrooms & bathrooms
- Bedrooms: 3
- Bathrooms: 2
- Full bathrooms: 1
- 3/4 bathrooms: 1
- Main level bedrooms: 1
Bedroom
- Description: Main Floor Living!
- Level: Main
- Area: 132 Square Feet
- Dimensions: 11 x 12
Bedroom
- Description: Bedroom, Office, Hangout Room, You Pick!
- Level: Main
- Area: 110 Square Feet
- Dimensions: 10 x 11
Bedroom
- Description: Spacious, with a walk-in closet!
- Level: Upper
- Area: 192 Square Feet
- Dimensions: 12 x 16
Dining room
- Description: with a Large Window, and Great Views!
- Level: Main
- Area: 64 Square Feet
- Dimensions: 8 x 8
Entry hall
- Description: with a Storage Closet!
- Level: Main
- Area: 18 Square Feet
- Dimensions: 3 x 6
Kitchen
- Description: Breakfast Bar with Seating for 3!
- Level: Main
- Area: 104 Square Feet
- Dimensions: 8 x 13
Laundry
- Description: with Built-ins & Room!
- Level: Lower
- Area: 130 Square Feet
- Dimensions: 13 x 10
Living room
- Description: Open & Light!
- Level: Main
- Area: 240 Square Feet
- Dimensions: 12 x 20
Office
- Description: Working from Home is always a Bonus, or the Perfect Homework "spot"!
- Level: Upper
- Area: 192 Square Feet
- Dimensions: 12 x 16
Rec room
- Description: with a Walkout, Perfect Additional Space!
- Level: Lower
- Area: 220 Square Feet
- Dimensions: 20 x 11
Heating
- Forced Air, Natural Gas
Cooling
- Window Unit(s)
Features
- Eat In Kitchen, Sauna
- Flooring: Hardwood Floors
- Basement: Full,Egress Windows,Partially Finished,Walkout,Bath,Bedrooms,Utility Room,Washer Hook-Ups,Dryer Hook-Ups
- Has fireplace: No
Interior area
- Total interior livable area: 1,580 sqft
- Finished area above ground: 1,300
- Finished area below ground: 280
Property
Parking
- Parking features: Off Street, None
- Has uncovered spaces: Yes
Features
- Fencing: Fenced
Lot
- Size: 8,712 sqft
- Dimensions: 50 x 150
- Features: Corner Lot
Details
- Parcel number: 010146002220
Construction
Type & style
- Home type: SingleFamily
- Architectural style: Bungalow
- Property subtype: Single Family Residence
Materials
- Vinyl, Frame/Wood
- Foundation: Concrete Perimeter
Condition
- Previously Owned
- Year built: 1948
Utilities & green energy
- Electric: Minnesota Power
- Sewer: Public Sewer
- Water: Public
Community & neighborhood
Location
- Region: Duluth
Price history
| Date | Event | Price |
|---|---|---|
| 6/5/2025 | Sold | $340,000+3.1%$215/sqft |
Source: | ||
| 3/24/2025 | Pending sale | $329,900$209/sqft |
Source: | ||
| 3/21/2025 | Contingent | $329,900$209/sqft |
Source: | ||
| 3/14/2025 | Listed for sale | $329,900+73.6%$209/sqft |
Source: | ||
| 7/17/2018 | Sold | $190,000+0.5%$120/sqft |
Source: | ||
Public tax history
| Year | Property taxes | Tax assessment |
|---|---|---|
| 2024 | $3,852 +6.9% | $280,700 +3.3% |
| 2023 | $3,602 +10% | $271,700 +13.4% |
| 2022 | $3,274 +33% | $239,500 +21% |
Find assessor info on the county website
Neighborhood: Endion
Nearby schools
GreatSchools rating
- 8/10Congdon Park Elementary SchoolGrades: K-5Distance: 0.8 mi
- 7/10Ordean East Middle SchoolGrades: 6-8Distance: 0.7 mi
- 10/10East Senior High SchoolGrades: 9-12Distance: 1.7 mi

Get pre-qualified for a loan
At Zillow Home Loans, we can pre-qualify you in as little as 5 minutes with no impact to your credit score.An equal housing lender. NMLS #10287.
Sell for more on Zillow
Get a free Zillow Showcase℠ listing and you could sell for .
$349,600
2% more+ $6,992
With Zillow Showcase(estimated)
$356,592
