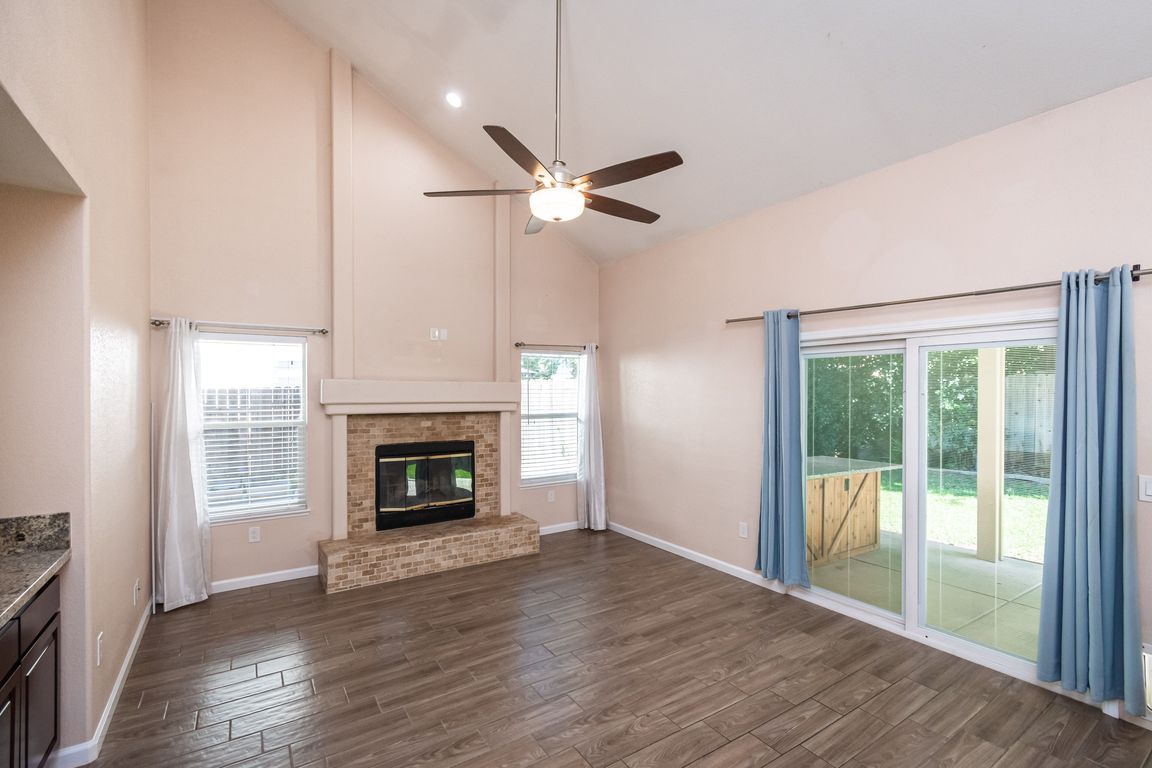Open: Sun 12pm-2pm

Active
$650,000
4beds
2,059sqft
2232 Longview Dr, Roseville, CA 95747
4beds
2,059sqft
Single family residence
Built in 1990
6,163 sqft
3 Attached garage spaces
$316 price/sqft
What's special
Large lotMature landscaping and treesFully landscaped lotQuartz and granite countersOversized primary suiteFamily room with fireplaceLush green lawn
Stunning Roseville home offers the perfect blend of upgraded features & functionality located in a prime location on a large lot with NO HOA or Mello Roos! This like new home was fully remodeled in 2018 with all new custom soft close cabinets, quartz & granite counters, LED lighting & ceiling ...
- 9 hours |
- 403 |
- 22 |
Source: MetroList Services of CA,MLS#: 225136063Originating MLS: MetroList Services, Inc.
Travel times
Family Room
Kitchen
Primary Bedroom
Zillow last checked: 7 hours ago
Listing updated: 14 hours ago
Listed by:
Kevin McDonald DRE #01390445 916-223-4762,
Realty ONE Group Complete
Source: MetroList Services of CA,MLS#: 225136063Originating MLS: MetroList Services, Inc.
Facts & features
Interior
Bedrooms & bathrooms
- Bedrooms: 4
- Bathrooms: 3
- Full bathrooms: 3
Rooms
- Room types: Master Bathroom, Bathroom, Master Bedroom, Dining Room, Family Room, Great Room, Kitchen, Living Room
Primary bathroom
- Features: Shower Stall(s), Double Vanity, Tub, Quartz
Dining room
- Features: Breakfast Nook, Space in Kitchen, Dining/Living Combo, Formal Area
Kitchen
- Features: Breakfast Area, Pantry Cabinet, Granite Counters, Kitchen Island, Stone Counters, Kitchen/Family Combo
Heating
- Central, Fireplace(s)
Cooling
- Ceiling Fan(s), Central Air
Appliances
- Included: Gas Cooktop, Ice Maker, Dishwasher, Disposal, Microwave, Double Oven
- Laundry: Inside Room
Features
- Flooring: Carpet, Simulated Wood, Tile
- Number of fireplaces: 1
- Fireplace features: Family Room, Wood Burning
Interior area
- Total interior livable area: 2,059 sqft
Video & virtual tour
Property
Parking
- Total spaces: 3
- Parking features: Attached, Garage Door Opener, Garage Faces Front, Interior Access, Driveway
- Attached garage spaces: 3
- Has uncovered spaces: Yes
Features
- Stories: 2
- Exterior features: Covered Courtyard
- Fencing: Back Yard
Lot
- Size: 6,163.74 Square Feet
- Features: Shape Regular, Landscape Back, Landscape Front, Landscaped
Details
- Additional structures: Shed(s)
- Parcel number: 476100017000
- Zoning description: R-1
- Special conditions: Standard
Construction
Type & style
- Home type: SingleFamily
- Architectural style: Traditional
- Property subtype: Single Family Residence
Materials
- Stucco, Frame, Wood
- Foundation: Raised, Slab
- Roof: Composition
Condition
- Year built: 1990
Utilities & green energy
- Sewer: Public Sewer
- Water: Public
- Utilities for property: Cable Available, Public, Sewer In & Connected, Internet Available
Community & HOA
Location
- Region: Roseville
Financial & listing details
- Price per square foot: $316/sqft
- Tax assessed value: $281,845
- Price range: $650K - $650K
- Date on market: 10/29/2025
- Road surface type: Paved, Paved Sidewalk