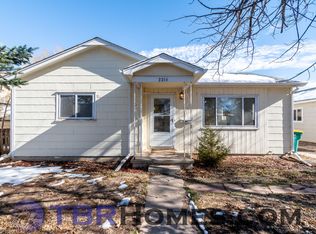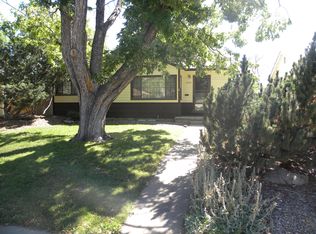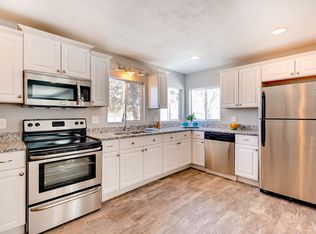Sold for $420,000 on 06/12/24
$420,000
2232 Macon Street, Aurora, CO 80010
2beds
822sqft
Single Family Residence
Built in 1952
6,534 Square Feet Lot
$400,100 Zestimate®
$511/sqft
$1,968 Estimated rent
Home value
$400,100
$372,000 - $432,000
$1,968/mo
Zestimate® history
Loading...
Owner options
Explore your selling options
What's special
Adorable, totally remodeled home in fantastic location! Just west of Anschutz Medical campus, The Children's Hospital and the VA Hospital and south of Central Park, the home has been beautifully updated. Gorgeous hardwood floors throughout. Contemporary tile and linen closet complete the large full bath. With slab granite counters, stainless steel appliances and plenty of cabinet and counter space entertaining is easy in the spacious kitchen The utility room has a washer and dryer. Big backyard with mature trees and 2 large storage sheds.
Zillow last checked: 8 hours ago
Listing updated: October 01, 2024 at 11:03am
Listed by:
Todd Bliek 720-201-2969 Todd@sweetmanrealty.com,
Sweetman Realty
Bought with:
Jennifer Sosa, 100045116
Town And Country Realty Inc
Source: REcolorado,MLS#: 8626121
Facts & features
Interior
Bedrooms & bathrooms
- Bedrooms: 2
- Bathrooms: 1
- Full bathrooms: 1
- Main level bathrooms: 1
- Main level bedrooms: 2
Bedroom
- Level: Main
- Area: 120 Square Feet
- Dimensions: 12 x 10
Bedroom
- Level: Main
- Area: 90 Square Feet
- Dimensions: 10 x 9
Bathroom
- Description: Updated, Spacious Full Bath
- Level: Main
- Area: 45 Square Feet
- Dimensions: 9 x 5
Great room
- Description: Hardwood Floors
- Level: Main
- Area: 200 Square Feet
- Dimensions: 20 x 10
Kitchen
- Description: Fabulous Remodeled Kitchen With New Cabinets And Slab Granite
- Level: Main
- Area: 120 Square Feet
- Dimensions: 12 x 10
Heating
- Forced Air, Natural Gas
Cooling
- None
Appliances
- Included: Cooktop, Dishwasher, Disposal, Dryer, Gas Water Heater, Microwave, Oven, Range, Refrigerator, Self Cleaning Oven, Washer
Features
- Ceiling Fan(s), Granite Counters, No Stairs, Open Floorplan, Smoke Free
- Flooring: Tile, Wood
- Windows: Double Pane Windows
- Basement: Crawl Space
- Common walls with other units/homes: No Common Walls
Interior area
- Total structure area: 822
- Total interior livable area: 822 sqft
- Finished area above ground: 822
Property
Parking
- Total spaces: 2
- Details: Off Street Spaces: 2
Features
- Levels: One
- Stories: 1
- Patio & porch: Deck
- Exterior features: Private Yard, Rain Gutters
- Fencing: Full
Lot
- Size: 6,534 sqft
- Features: Many Trees, Near Public Transit
Details
- Parcel number: R0095923
- Special conditions: Standard
Construction
Type & style
- Home type: SingleFamily
- Architectural style: Traditional
- Property subtype: Single Family Residence
Materials
- Frame, Vinyl Siding
- Roof: Composition
Condition
- Year built: 1952
Utilities & green energy
- Sewer: Public Sewer
- Water: Public
- Utilities for property: Cable Available, Electricity Connected, Natural Gas Connected, Phone Available
Community & neighborhood
Security
- Security features: Smoke Detector(s)
Location
- Region: Aurora
- Subdivision: Aurora West
Other
Other facts
- Listing terms: Cash,Conventional,FHA,VA Loan
- Ownership: Individual
- Road surface type: Paved
Price history
| Date | Event | Price |
|---|---|---|
| 6/12/2024 | Sold | $420,000$511/sqft |
Source: | ||
| 5/13/2024 | Pending sale | $420,000$511/sqft |
Source: | ||
| 5/7/2024 | Listed for sale | $420,000+40%$511/sqft |
Source: | ||
| 10/23/2018 | Sold | $300,000$365/sqft |
Source: Public Record | ||
| 9/24/2018 | Pending sale | $300,000$365/sqft |
Source: McTeam Properties #3814039 | ||
Public tax history
| Year | Property taxes | Tax assessment |
|---|---|---|
| 2025 | $2,491 -1.6% | $24,060 -12.4% |
| 2024 | $2,530 +3.9% | $27,470 |
| 2023 | $2,436 -4% | $27,470 +28.1% |
Find assessor info on the county website
Neighborhood: North Aurora
Nearby schools
GreatSchools rating
- 3/10Montview Math & Health Sciences Elementary SchoolGrades: PK-5Distance: 0.1 mi
- 4/10North Middle School Health Sciences And TechnologyGrades: 6-8Distance: 0.4 mi
- 4/10Aurora Central High SchoolGrades: PK-12Distance: 1.2 mi
Schools provided by the listing agent
- Elementary: Montview
- Middle: North
- High: Aurora Central
- District: Adams-Arapahoe 28J
Source: REcolorado. This data may not be complete. We recommend contacting the local school district to confirm school assignments for this home.
Get a cash offer in 3 minutes
Find out how much your home could sell for in as little as 3 minutes with a no-obligation cash offer.
Estimated market value
$400,100
Get a cash offer in 3 minutes
Find out how much your home could sell for in as little as 3 minutes with a no-obligation cash offer.
Estimated market value
$400,100


