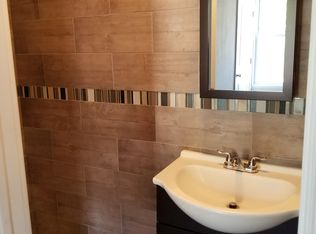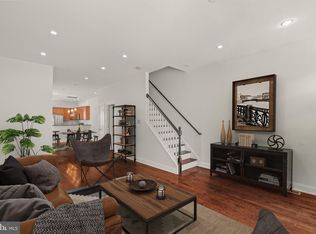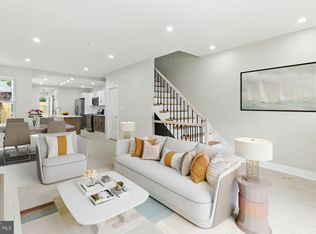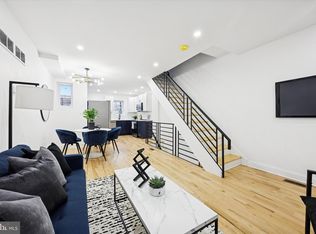Welcome to this beautifully upgraded and move-in ready 3-bedroom rowhome in the heart of Point Breeze. Featuring neutral paint, updated flooring, and recessed lighting throughout, this home offers a bright and open living/dining area that flows seamlessly into a renovated kitchen with stainless steel appliances, including a new dishwasher. The kitchen provides access to a private, fenced patio—ideal for relaxing or entertaining. Upstairs, the spacious primary suite boasts a large closet, ceiling fan, and spa-like ensuite bath, with two additional bedrooms and an updated second bath completing the upper level. A finished basement adds flexible living space. Conveniently located near Passyunk & Rittenhouse square, and neighborhood favorites including Aldi, Target, Sprouts, Dock Street Brewery, On Point Bistro, and more. Mortgage savings may be available for buyers of this listing.
For sale
$375,000
2232 Oakford St, Philadelphia, PA 19146
3beds
1,517sqft
Est.:
Townhouse
Built in 1923
797 Square Feet Lot
$-- Zestimate®
$247/sqft
$-- HOA
What's special
- 9 days |
- 603 |
- 48 |
Likely to sell faster than
Zillow last checked: 8 hours ago
Listing updated: December 15, 2025 at 06:36am
Listed by:
Bette Tumasz 484-962-0034,
Redfin Corporation (215) 631-3154
Source: Bright MLS,MLS#: PAPH2567382
Tour with a local agent
Facts & features
Interior
Bedrooms & bathrooms
- Bedrooms: 3
- Bathrooms: 3
- Full bathrooms: 2
- 1/2 bathrooms: 1
- Main level bathrooms: 1
Rooms
- Room types: Living Room, Primary Bedroom, Bedroom 2, Bedroom 3, Kitchen, Basement, Laundry, Primary Bathroom, Full Bath, Half Bath
Primary bedroom
- Level: Upper
- Area: 182 Square Feet
- Dimensions: 14 x 13
Bedroom 2
- Level: Upper
- Area: 130 Square Feet
- Dimensions: 13 x 10
Bedroom 3
- Level: Upper
- Area: 63 Square Feet
- Dimensions: 9 x 7
Primary bathroom
- Level: Upper
- Area: 35 Square Feet
- Dimensions: 7 x 5
Basement
- Features: Basement - Finished
- Level: Lower
- Area: 288 Square Feet
- Dimensions: 24 x 12
Other
- Level: Upper
- Area: 30 Square Feet
- Dimensions: 6 x 5
Half bath
- Level: Main
Kitchen
- Features: Living/Dining Room Combo
- Level: Main
- Area: 200 Square Feet
- Dimensions: 20 x 10
Laundry
- Level: Lower
- Area: 72 Square Feet
- Dimensions: 9 x 8
Living room
- Features: Living/Dining Room Combo
- Level: Main
- Area: 220 Square Feet
- Dimensions: 20 x 11
Heating
- Forced Air, Natural Gas
Cooling
- Central Air, Electric
Appliances
- Included: Microwave, Built-In Range, Dishwasher, Disposal, Oven, Refrigerator, Stainless Steel Appliance(s), Washer, Dryer, Gas Water Heater
- Laundry: In Basement, Laundry Room
Features
- Basement: Full,Finished
- Has fireplace: No
Interior area
- Total structure area: 1,517
- Total interior livable area: 1,517 sqft
- Finished area above ground: 1,146
- Finished area below ground: 371
Property
Parking
- Parking features: Permit Required, On Street
- Has uncovered spaces: Yes
Accessibility
- Accessibility features: None
Features
- Levels: Two
- Stories: 2
- Patio & porch: Patio
- Pool features: None
Lot
- Size: 797 Square Feet
- Dimensions: 15.00 x 53.00
Details
- Additional structures: Above Grade, Below Grade
- Parcel number: 361282100
- Zoning: RES
- Special conditions: Standard
Construction
Type & style
- Home type: Townhouse
- Architectural style: Straight Thru
- Property subtype: Townhouse
Materials
- Masonry
- Foundation: Concrete Perimeter
- Roof: Flat,Rubber
Condition
- New construction: No
- Year built: 1923
Utilities & green energy
- Sewer: Public Sewer
- Water: Public
Community & HOA
Community
- Subdivision: Point Breeze
HOA
- Has HOA: No
Location
- Region: Philadelphia
- Municipality: PHILADELPHIA
Financial & listing details
- Price per square foot: $247/sqft
- Tax assessed value: $351,600
- Annual tax amount: $4,921
- Date on market: 12/15/2025
- Listing agreement: Exclusive Right To Sell
- Listing terms: Cash,Conventional,FHA,VA Loan
- Ownership: Fee Simple
Estimated market value
Not available
Estimated sales range
Not available
Not available
Price history
Price history
| Date | Event | Price |
|---|---|---|
| 12/15/2025 | Listed for sale | $375,000-3.6%$247/sqft |
Source: | ||
| 12/15/2025 | Listing removed | $389,000$256/sqft |
Source: | ||
| 11/5/2025 | Price change | $389,000-2.7%$256/sqft |
Source: | ||
| 10/13/2025 | Listed for sale | $399,900-1.3%$264/sqft |
Source: | ||
| 10/13/2025 | Listing removed | $405,000$267/sqft |
Source: | ||
Public tax history
Public tax history
| Year | Property taxes | Tax assessment |
|---|---|---|
| 2025 | $4,922 -6.8% | $351,600 -6.8% |
| 2024 | $5,283 | $377,400 |
| 2023 | $5,283 +221.7% | $377,400 |
Find assessor info on the county website
BuyAbility℠ payment
Est. payment
$2,198/mo
Principal & interest
$1817
Property taxes
$250
Home insurance
$131
Climate risks
Neighborhood: Point Breeze
Nearby schools
GreatSchools rating
- 5/10Edwin M Stanton SchoolGrades: PK-8Distance: 0.6 mi
- 3/10South Philadelphia High SchoolGrades: PK,9-12Distance: 1.2 mi
Schools provided by the listing agent
- District: The School District Of Philadelphia
Source: Bright MLS. This data may not be complete. We recommend contacting the local school district to confirm school assignments for this home.
- Loading
- Loading





