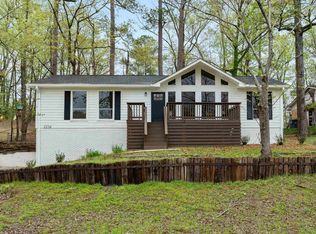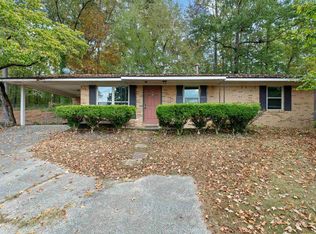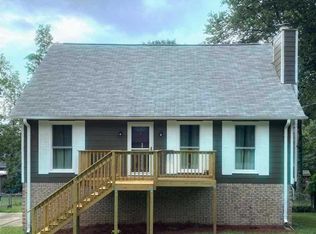Sold for $359,900 on 02/12/24
$359,900
2232 Pup Run, Helena, AL 35080
3beds
2,265sqft
Single Family Residence
Built in 1978
0.42 Acres Lot
$303,200 Zestimate®
$159/sqft
$2,193 Estimated rent
Home value
$303,200
$285,000 - $321,000
$2,193/mo
Zestimate® history
Loading...
Owner options
Explore your selling options
What's special
STILL ACCEPTING OFFERS (active break clause)! Looking for a MOVE IN READY home that's been completely UPDATED? Here it is! Sitting in a CONVENIENT location, this home is near restaurants, downtown Helena, Pelham, and Alabaster. You will not believe the TRANSFORMATION that has taken place! SEVEN trees have been taken down, allowing you to be INVITED in by the new Hardiplank siding, crisp paint, smooth driveway, new front steps, and new front porch. The kitchen BOASTS a farm sink, Quartz countertops, tile backsplash, new cabinets, and new stainless steel appliances. Fresh paint, flooring, and fixtures are sure to IMPRESS. Fire up the grill on your open deck and watch kids or fur babies play in the fenced in yard. The finished basement has been rewired, and recessed lighting has been added. The ROOF, AC UNIT, and FURNACE are all NEW!! A new washer and dryer will stay and COMPLETE this home - all that's left to do is move in! Schedule your private tour today!
Zillow last checked: 8 hours ago
Listing updated: February 12, 2024 at 02:43pm
Listed by:
Cindy Hilbrich CELL:2058009183,
Keller Williams Realty Hoover
Bought with:
Christina Robles
1ST Class Real Estate Heritage
Source: GALMLS,MLS#: 21371317
Facts & features
Interior
Bedrooms & bathrooms
- Bedrooms: 3
- Bathrooms: 3
- Full bathrooms: 2
- 1/2 bathrooms: 1
Primary bedroom
- Level: First
Bedroom 1
- Level: First
Bedroom 2
- Level: First
Primary bathroom
- Level: First
Bathroom 1
- Level: First
Dining room
- Level: First
Family room
- Level: Basement
Kitchen
- Features: Stone Counters, Breakfast Bar, Eat-in Kitchen
- Level: First
Living room
- Level: First
Basement
- Area: 753
Heating
- Central, Electric
Cooling
- Central Air, Electric, Ceiling Fan(s)
Appliances
- Included: Dishwasher, Microwave, Electric Oven, Refrigerator, Stove-Electric, Electric Water Heater
- Laundry: Electric Dryer Hookup, Washer Hookup, Main Level, Laundry Closet, Yes
Features
- Recessed Lighting, Cathedral/Vaulted, Tub/Shower Combo
- Flooring: Carpet, Laminate
- Windows: Window Treatments
- Basement: Full,Partially Finished,Daylight
- Attic: Pull Down Stairs,Yes
- Number of fireplaces: 1
- Fireplace features: Brick (FIREPL), Gas Starter, Living Room, Gas, Wood Burning
Interior area
- Total interior livable area: 2,265 sqft
- Finished area above ground: 1,512
- Finished area below ground: 753
Property
Parking
- Total spaces: 2
- Parking features: Attached, Basement, Driveway, Garage Faces Front
- Attached garage spaces: 2
- Has uncovered spaces: Yes
Features
- Levels: One
- Stories: 1
- Patio & porch: Open (PATIO), Patio, Open (DECK), Deck
- Pool features: None
- Fencing: Fenced
- Has view: Yes
- View description: None
- Waterfront features: No
Lot
- Size: 0.42 Acres
- Features: Subdivision
Details
- Parcel number: 138272001002.046
- Special conditions: As Is
Construction
Type & style
- Home type: SingleFamily
- Property subtype: Single Family Residence
- Attached to another structure: Yes
Materials
- HardiPlank Type
- Foundation: Basement
Condition
- Year built: 1978
Utilities & green energy
- Water: Public
- Utilities for property: Sewer Connected
Community & neighborhood
Community
- Community features: Street Lights
Location
- Region: Helena
- Subdivision: Fox Valley
Other
Other facts
- Road surface type: Paved
Price history
| Date | Event | Price |
|---|---|---|
| 2/12/2024 | Sold | $359,900$159/sqft |
Source: | ||
| 1/13/2024 | Contingent | $359,900$159/sqft |
Source: | ||
| 12/14/2023 | Listed for sale | $359,900+99.9%$159/sqft |
Source: | ||
| 9/26/2023 | Sold | $180,000-16.3%$79/sqft |
Source: | ||
| 9/25/2023 | Pending sale | $215,000$95/sqft |
Source: | ||
Public tax history
| Year | Property taxes | Tax assessment |
|---|---|---|
| 2025 | $1,162 -51.3% | $24,560 -49.6% |
| 2024 | $2,386 +120.5% | $48,700 +112.5% |
| 2023 | $1,082 +8.3% | $22,920 +8% |
Find assessor info on the county website
Neighborhood: 35080
Nearby schools
GreatSchools rating
- 10/10Helena Elementary SchoolGrades: K-2Distance: 1.5 mi
- 7/10Helena Middle SchoolGrades: 6-8Distance: 1.5 mi
- 7/10Helena High SchoolGrades: 9-12Distance: 1.3 mi
Schools provided by the listing agent
- Elementary: Helena
- Middle: Helena
- High: Helena
Source: GALMLS. This data may not be complete. We recommend contacting the local school district to confirm school assignments for this home.
Get a cash offer in 3 minutes
Find out how much your home could sell for in as little as 3 minutes with a no-obligation cash offer.
Estimated market value
$303,200
Get a cash offer in 3 minutes
Find out how much your home could sell for in as little as 3 minutes with a no-obligation cash offer.
Estimated market value
$303,200


