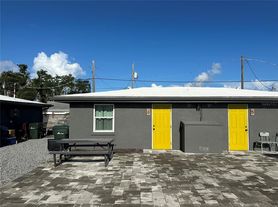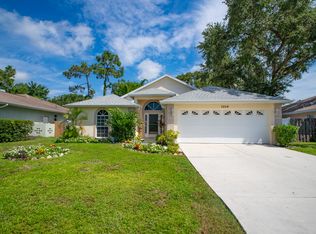Available for a 1 year lease. Utilities are not included in the rent price.
Welcome to this beautifully updated home in the highly desirable South Gate community! Enter through the double-door entry into a bright and open great room with soaring ceilings perfect for relaxing.
The modern kitchen features two built-in ovens, a breakfast bar, and plenty of counter space for all your cooking needs. This home offers three bedrooms and three bathrooms, including a unique private suite ideal for guests, in-laws, or a home office. The suite includes its own kitchenette, en-suite bathroom with hydro tub, bonus living area, and private entrance.
Enjoy peaceful outdoor living on the spacious back patio with views of mature landscaping and scenic Phillippi Creek.
Additional features:
Brand-new roof (2025)
New kitchen cabinets and bathroom vanities (2025)
Hurricane impact windows and garage door
Two water heaters (2022)
Epoxy-finished garage floor
Home has been professionally restored following last year's flooding from Hurricane Debby.
Please note: Some photos are virtually staged. Available for rent now don't miss your chance to live in this charming, centrally located Sarasota neighborhood!
1 year lease. Utilities are not included in the rent price. Furniture is not included. This 3 bedroom, 3 bath classic Florida home in a quiet neighborhood has been recently updated and offers easy access to the world-famous Lido and Siesta Key.
House for rent
Accepts Zillow applications
$3,300/mo
2232 River Ridge Dr, Sarasota, FL 34239
3beds
2,704sqft
Price may not include required fees and charges.
Single family residence
Available now
Cats, small dogs OK
Central air
In unit laundry
Attached garage parking
-- Heating
What's special
Private entranceThree bathroomsBreakfast barThree bedroomsDouble-door entrySoaring ceilingsModern kitchen
- 19 days
- on Zillow |
- -- |
- -- |
Travel times
Facts & features
Interior
Bedrooms & bathrooms
- Bedrooms: 3
- Bathrooms: 3
- Full bathrooms: 3
Cooling
- Central Air
Appliances
- Included: Dishwasher, Double Oven, Dryer, Stove, Washer
- Laundry: In Unit
Features
- Flooring: Tile
Interior area
- Total interior livable area: 2,704 sqft
Property
Parking
- Parking features: Attached, Garage
- Has attached garage: Yes
- Details: Contact manager
Features
- Patio & porch: Patio
- Exterior features: Guest Room, In-Law Suite, creek, privacy fence
Details
- Parcel number: 0058060029
Construction
Type & style
- Home type: SingleFamily
- Property subtype: Single Family Residence
Community & HOA
Location
- Region: Sarasota
Financial & listing details
- Lease term: 1 Year
Price history
| Date | Event | Price |
|---|---|---|
| 8/17/2025 | Price change | $3,300-5.7%$1/sqft |
Source: Zillow Rentals | ||
| 8/10/2025 | Listing removed | $739,000$273/sqft |
Source: | ||
| 8/9/2025 | Listed for rent | $3,500-11.4%$1/sqft |
Source: Zillow Rentals | ||
| 6/20/2025 | Price change | $739,000-1.3%$273/sqft |
Source: | ||
| 4/1/2025 | Price change | $749,000-1.3%$277/sqft |
Source: | ||

