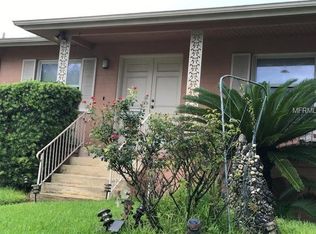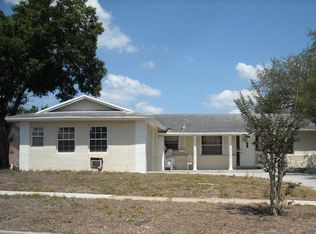Bring your family to see this spacious 3 bedrooms 2 bath single family home, featuring a swimming pool and screened porch! This very well kept house presents a large living/room combo, kitchen with breakfast area, Master bedroom with his and hers closets, dual sink and lots of storage all over the house. Oversized garage and more cabinets!!! Quiet neighborhood and yet close to everything. No HOA and very affordable property taxes.
This property is off market, which means it's not currently listed for sale or rent on Zillow. This may be different from what's available on other websites or public sources.


