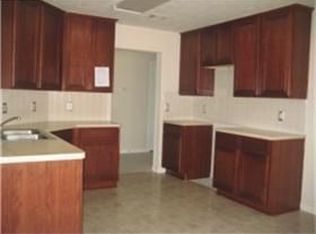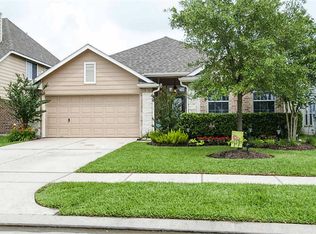Come check out this well maintained 4/2/2 brick home in Bridgestone Lakes with all the upgrades including a 16 ft by 21 ft covered patio and 17 addition feet uncovered. This home is conveniently located near I-45 for quick access to Downtown Houston or The Woodlands. This home features high ceilings and elegant arches, large living room great for entertaining, large formal dining room, porcelain floors in kitchen and bathrooms, tile like wood floors throughout with no carpet, upgraded cabinets throughout, large primary with a wall of windows, large primary bath with dual sinks & separate garden tub w/ walk-in shower. All bedrooms are nice size with nice walk-in closets, solar screens on back of house and pre-wired for surround sound. Spend the day shopping in the historic district of Old Town Spring located about 10 mins from this home. Walking distance to Fox Elementary, one of Klein ISD's newest elementary schools. Come see today!
This property is off market, which means it's not currently listed for sale or rent on Zillow. This may be different from what's available on other websites or public sources.

