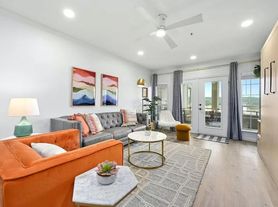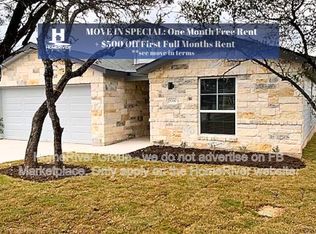Quick move-in special November 2025 rent is free! This beautiful 5-bedroom, 3-bath home with a bonus room offers 2,894 sq. ft. of modern living in the highly sought-after Tessera on Lake Travis community. The open-concept layout features a chef's kitchen with stainless steel appliances, gas cooktop, and granite countertops, seamlessly flowing into the family and dining areas perfect for entertaining or family gatherings. The main-level primary suite provides a private retreat with a spa-inspired bathroom featuring dual vanities, soaking tub, and a separate shower. Secondary bedrooms are positioned for privacy, and the fifth bedroom doubles as a home office or flex space. A spacious bonus room offers additional space for media, play, or hobbies. Enjoy outdoor living on the covered back patio overlooking a peaceful greenbelt ideal for relaxing evenings or hosting guests. A three-car tandem garage offers ample parking and storage. Located in the Tessera on Lake Travis master-planned community, residents enjoy direct lake access, a private boat ramp, resort-style pool, clubhouse, and scenic hiking trails. Convenient to Lago Vista schools, parks, and local shopping, this rental combines luxury, functionality, and Hill Country tranquility. Lawn service included with lease.
House for rent
$2,599/mo
22324 Cape Travis Bnd, Leander, TX 78645
5beds
2,894sqft
Price may not include required fees and charges.
Singlefamily
Available now
Cats, dogs OK
Central air, ceiling fan
In unit laundry
4 Parking spaces parking
What's special
Home officeStainless steel appliancesFlex spaceFamily and dining areasGranite countertopsThree-car tandem garageCovered back patio
- 81 days |
- -- |
- -- |
Travel times
Looking to buy when your lease ends?
Consider a first-time homebuyer savings account designed to grow your down payment with up to a 6% match & a competitive APY.
Facts & features
Interior
Bedrooms & bathrooms
- Bedrooms: 5
- Bathrooms: 3
- Full bathrooms: 3
Cooling
- Central Air, Ceiling Fan
Appliances
- Laundry: In Unit, Laundry Room
Features
- Ceiling Fan(s), Eat-in Kitchen, Granite Counters, Kitchen Island, Primary Bedroom on Main
- Flooring: Carpet
Interior area
- Total interior livable area: 2,894 sqft
Property
Parking
- Total spaces: 4
- Parking features: Contact manager
- Details: Contact manager
Features
- Stories: 1
- Exterior features: Contact manager
Details
- Parcel number: 842131
Construction
Type & style
- Home type: SingleFamily
- Property subtype: SingleFamily
Condition
- Year built: 2015
Community & HOA
Community
- Features: Playground
Location
- Region: Leander
Financial & listing details
- Lease term: 12 Months
Price history
| Date | Event | Price |
|---|---|---|
| 11/10/2025 | Price change | $2,599-3.7%$1/sqft |
Source: Unlock MLS #4884158 | ||
| 10/8/2025 | Price change | $2,700-3.6%$1/sqft |
Source: Unlock MLS #4884158 | ||
| 8/31/2025 | Listed for rent | $2,800+3.7%$1/sqft |
Source: Unlock MLS #4884158 | ||
| 1/6/2025 | Listing removed | $2,700$1/sqft |
Source: Unlock MLS #8363167 | ||
| 11/27/2024 | Listed for rent | $2,700$1/sqft |
Source: Unlock MLS #8363167 | ||

