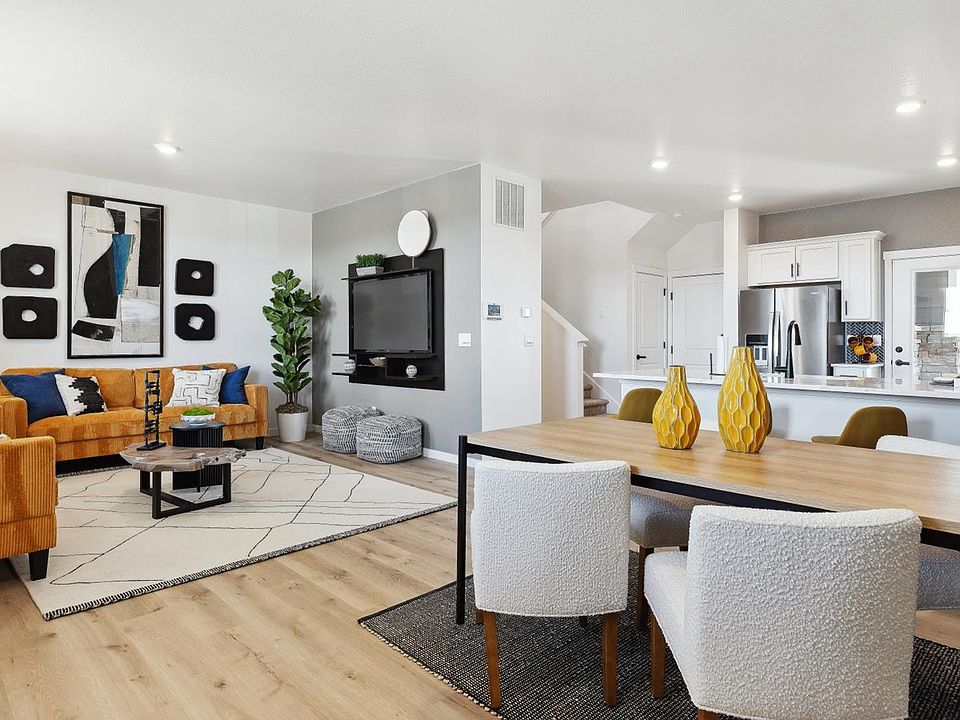This beautiful Alamosa home features 4 bedrooms, 2.5 bathrooms, and a spacious 2-car garage. The open-concept floor plan boasts expansive 9-foot ceilings on the main level, a convenient eat-in breakfast bar, pantry, and a sleek stainless steel gas range. You’ll love the stylish interior finishes, including luxury vinyl plank flooring throughout the entire main floor and wet areas, upgraded carpet upstairs, elegant white quartz countertops, designer hardware and plumbing fixtures, and Contemporary White cabinetry. A complete move-in package is also included! Enjoy an extensive list of included features such as an impressive 8’ front door, 2-panel interior doors, air conditioning, a tankless water heater, 8’ tall garage doors with smart openers, a smart thermostat, smart lighting, and more. Located in the vibrant Horizon Uptown community, you’ll have access to a large central park, walking trails, tennis courts, and a dog park. ***Estimated Delivery Date: November. Photos are representative and not of actual property***
New construction
$499,950
22324 E 6th Place, Aurora, CO 80018
4beds
1,914sqft
Single Family Residence
Built in 2025
3,400 Square Feet Lot
$-- Zestimate®
$261/sqft
$53/mo HOA
What's special
Contemporary white cabinetryElegant white quartz countertopsUpgraded carpetEat-in breakfast barAir conditioningOpen-concept floor planTankless water heater
Call: (720) 734-7986
- 21 days |
- 199 |
- 8 |
Zillow last checked: 7 hours ago
Listing updated: October 03, 2025 at 01:35pm
Listed by:
Jodi Bright sales@drhrealty.com,
D.R. Horton Realty, LLC
Source: REcolorado,MLS#: 2832858
Travel times
Schedule tour
Select your preferred tour type — either in-person or real-time video tour — then discuss available options with the builder representative you're connected with.
Facts & features
Interior
Bedrooms & bathrooms
- Bedrooms: 4
- Bathrooms: 3
- Full bathrooms: 1
- 3/4 bathrooms: 1
- 1/2 bathrooms: 1
- Main level bathrooms: 1
Bedroom
- Level: Upper
- Area: 100 Square Feet
- Dimensions: 10 x 10
Bedroom
- Level: Upper
- Area: 110 Square Feet
- Dimensions: 11 x 10
Bedroom
- Level: Upper
- Area: 110 Square Feet
- Dimensions: 11 x 10
Bathroom
- Level: Main
Bathroom
- Level: Upper
Other
- Level: Upper
Other
- Level: Upper
- Area: 168 Square Feet
- Dimensions: 12 x 14
Dining room
- Level: Main
- Area: 154 Square Feet
- Dimensions: 11 x 14
Great room
- Level: Main
- Area: 280 Square Feet
- Dimensions: 20 x 14
Laundry
- Level: Upper
Heating
- Forced Air, Natural Gas
Cooling
- Central Air
Appliances
- Included: Dishwasher, Disposal, Dryer, Gas Water Heater, Microwave, Range, Refrigerator, Tankless Water Heater, Washer
Features
- Kitchen Island, Open Floorplan, Pantry, Primary Suite, Quartz Counters, Smart Thermostat, Smoke Free, Walk-In Closet(s)
- Flooring: Laminate
- Windows: Double Pane Windows
- Basement: Crawl Space
- Common walls with other units/homes: No Common Walls
Interior area
- Total structure area: 1,914
- Total interior livable area: 1,914 sqft
- Finished area above ground: 1,914
Property
Parking
- Total spaces: 2
- Parking features: Concrete, Dry Walled, Electric Vehicle Charging Station(s), Oversized Door, Garage Door Opener
- Attached garage spaces: 2
Features
- Levels: Two
- Stories: 2
- Entry location: Ground
- Patio & porch: Front Porch
- Exterior features: Smart Irrigation
- Fencing: None
Lot
- Size: 3,400 Square Feet
- Features: Greenbelt, Irrigated, Landscaped, Master Planned
Details
- Parcel number: 035577520
- Zoning: residential
- Special conditions: Standard
Construction
Type & style
- Home type: SingleFamily
- Architectural style: Contemporary
- Property subtype: Single Family Residence
Materials
- Cement Siding, Concrete, Frame
- Foundation: Concrete Perimeter
Condition
- Under Construction
- New construction: Yes
- Year built: 2025
Details
- Builder model: Alamosa
- Builder name: D.R. Horton, Inc
- Warranty included: Yes
Utilities & green energy
- Electric: 110V, 220 Volts, 220 Volts in Garage
- Sewer: Public Sewer
- Water: Public
- Utilities for property: Cable Available, Electricity Connected, Internet Access (Wired), Natural Gas Available, Natural Gas Connected, Phone Available
Community & HOA
Community
- Security: Carbon Monoxide Detector(s), Smart Locks, Smoke Detector(s), Video Doorbell
- Subdivision: Horizon Uptown
HOA
- Has HOA: Yes
- Amenities included: Park, Playground, Tennis Court(s), Trail(s)
- Services included: Maintenance Grounds, Recycling, Trash
- HOA fee: $159 quarterly
- HOA name: Pinnacle
- HOA phone: 970-617-2470
Location
- Region: Aurora
Financial & listing details
- Price per square foot: $261/sqft
- Annual tax amount: $5,845
- Date on market: 9/13/2025
- Listing terms: 1031 Exchange,Cash,Conventional,FHA,VA Loan
- Ownership: Builder
- Electric utility on property: Yes
- Road surface type: Alley Paved, Paved
About the community
Welcome to Horizon Uptown in Aurora, Colorado
Experience the perfect balance of comfort, convenience, and community at Horizon Uptown, D.R. Horton's latest neighborhood in vibrant Aurora, Colorado. Ideally situated at the crossroads of E-470 and I-70, Horizon Uptown offers effortless access to Denver International Airport, Buckley Space Force Base, and the thriving DIA/Fitzsimmons corridor.
Here, you'll find a mix of thoughtfully designed single-family and paired homes, each crafted with the trusted quality and care that have been a hallmark of D.R. Horton for over 40 years.
Step outside and enjoy an abundance of recreation, from the scenic trails of Cherry Creek State Park to local golf courses and sports parks. Explore nearby shopping, dining, and entertainment at destinations like Southlands Shopping Center and Town Center at Aurora-all just minutes from your doorstep.
At Horizon Uptown, you're not just finding a home-you're becoming part of a welcoming community that's designed for the way you live.
Home Is Connected®
All D.R. Horton homes come with an industry-leading suite of smart home products that keep you connected with the people and place you value most. Additionally, D.R Horton Colorado includes a tankless water heater for each home in our new communities.
Ask one of our sales agents about all of the great included features in your new D.R. Horton home!
Source: DR Horton

