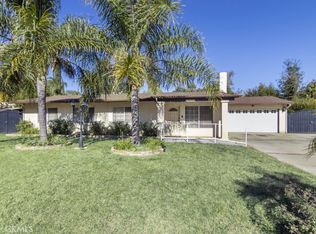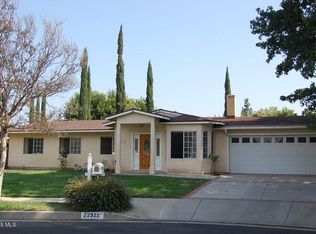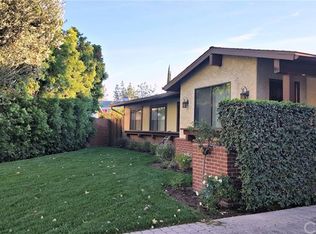Presenting impressive curb appeal with an interior to match, this beautiful Chatsworth pool home offers 2996 sqft with 4 bedrooms and 4 bathrooms. Recently remodeled, this bright, light home combines traditional and modern style ready for you to move in. The home offers a large formal living space and dining room with high ceilings and recessed lighting throughout. An entertainers kitchen with granite countertops offers plenty of cabinet space, a roomy eat in breakfast area and is open to the family room, giving access to an inviting backyard with sparkling pool. From the kitchen there is also direct access to the 2-car garage and a separate laundry room. The master suite upstairs is designed apart from the other bedrooms for privacy and features his and her bathroom vanities along with two huge walk-in closets. This home offers all the modern day conveniences and is the true definition of turnkey.
This property is off market, which means it's not currently listed for sale or rent on Zillow. This may be different from what's available on other websites or public sources.


