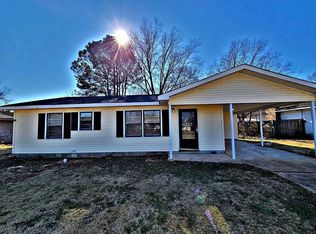Sold for $218,800
$218,800
2233 11th St SE, Decatur, AL 35601
3beds
1,580sqft
Single Family Residence
Built in 1958
0.27 Acres Lot
$230,200 Zestimate®
$138/sqft
$1,332 Estimated rent
Home value
$230,200
$219,000 - $244,000
$1,332/mo
Zestimate® history
Loading...
Owner options
Explore your selling options
What's special
Immaculate home in SE with tons of updates:new windows, refinished hardwood floors, fresh paint, kitchen cabinets, chop block countertops, glamour bath w whirlpool tub and tile walk in shower+dbl vanities, redone hall bath, tile in wet areas +huge owner suite. Study off owner bedroom+oversized walk in closet. Single attached garage w walk out door to immaculate covered back porch &fenced yard area w/koi pond. Covered lean to area (owner uses for boat storage), fenced yard w alley access in back. Vinyl siding and storage building in back.
Zillow last checked: 8 hours ago
Listing updated: April 11, 2023 at 12:32pm
Listed by:
Leighann Turner 256-303-1519,
RE/MAX Platinum
Bought with:
Lois Dawes, 116013
Exp Realty, LLC - Northern Br
Source: ValleyMLS,MLS#: 1829389
Facts & features
Interior
Bedrooms & bathrooms
- Bedrooms: 3
- Bathrooms: 2
- Full bathrooms: 2
Primary bedroom
- Features: Ceiling Fan(s), Crown Molding, Smooth Ceiling, Tile, Walk-In Closet(s)
- Level: First
- Area: 252
- Dimensions: 14 x 18
Bedroom 2
- Features: Ceiling Fan(s), Wood Floor
- Level: First
- Area: 143
- Dimensions: 11 x 13
Bedroom 3
- Features: Ceiling Fan(s), Wood Floor
- Level: First
- Area: 99
- Dimensions: 9 x 11
Kitchen
- Features: Tile
- Level: First
- Area: 120
- Dimensions: 10 x 12
Living room
- Features: Ceiling Fan(s), Crown Molding, Smooth Ceiling, Wood Floor
- Level: First
- Area: 253
- Dimensions: 11 x 23
Laundry room
- Level: First
- Area: 49
- Dimensions: 7 x 7
Heating
- Central 1
Cooling
- Central 1
Features
- Basement: Crawl Space
- Has fireplace: No
- Fireplace features: None
Interior area
- Total interior livable area: 1,580 sqft
Property
Features
- Levels: One
- Stories: 1
Lot
- Size: 0.27 Acres
- Dimensions: 75 x 160.69 x 75 x 160.69
Details
- Parcel number: 03 08 28 1 002 040.000
Construction
Type & style
- Home type: SingleFamily
- Architectural style: Ranch
- Property subtype: Single Family Residence
Condition
- New construction: No
- Year built: 1958
Utilities & green energy
- Sewer: Public Sewer
- Water: Public
Community & neighborhood
Location
- Region: Decatur
- Subdivision: Morningside
Other
Other facts
- Listing agreement: Agency
Price history
| Date | Event | Price |
|---|---|---|
| 4/10/2023 | Sold | $218,800+1.8%$138/sqft |
Source: | ||
| 3/12/2023 | Pending sale | $214,900$136/sqft |
Source: | ||
| 3/10/2023 | Listed for sale | $214,900$136/sqft |
Source: | ||
Public tax history
| Year | Property taxes | Tax assessment |
|---|---|---|
| 2024 | $741 +91.7% | $17,400 +81.6% |
| 2023 | $386 | $9,580 |
| 2022 | $386 +17.7% | $9,580 +15.4% |
Find assessor info on the county website
Neighborhood: 35601
Nearby schools
GreatSchools rating
- 6/10Eastwood Elementary SchoolGrades: PK-5Distance: 0.5 mi
- 4/10Decatur Middle SchoolGrades: 6-8Distance: 1.4 mi
- 5/10Decatur High SchoolGrades: 9-12Distance: 1.3 mi
Schools provided by the listing agent
- Elementary: Eastwood Elementary
- Middle: Decatur Middle School
- High: Decatur High
Source: ValleyMLS. This data may not be complete. We recommend contacting the local school district to confirm school assignments for this home.
Get pre-qualified for a loan
At Zillow Home Loans, we can pre-qualify you in as little as 5 minutes with no impact to your credit score.An equal housing lender. NMLS #10287.
Sell with ease on Zillow
Get a Zillow Showcase℠ listing at no additional cost and you could sell for —faster.
$230,200
2% more+$4,604
With Zillow Showcase(estimated)$234,804
