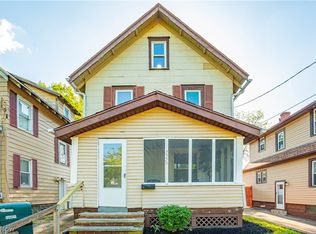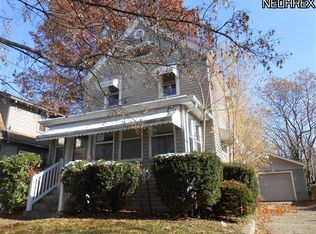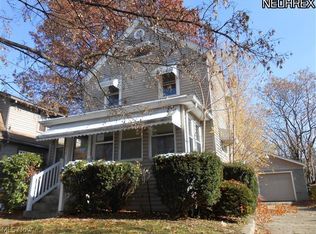Sold for $95,000 on 07/17/23
$95,000
2233 25th St SW, Akron, OH 44314
2beds
1,945sqft
Single Family Residence
Built in 1928
5,039.89 Square Feet Lot
$125,500 Zestimate®
$49/sqft
$1,340 Estimated rent
Home value
$125,500
$114,000 - $138,000
$1,340/mo
Zestimate® history
Loading...
Owner options
Explore your selling options
What's special
WELCOME HOME to this immaculately maintained and updated 2 bed (possible 3 bedroom) and 2 bath home! Walk through the enclosed front porch to the beautiful, spacious living room. The entire first floor features all NEW gorgeous LVT flooring and fresh paint. Enter into the flex room off of the living room and your eyes will catch sight of the breathtaking masterpiece of the painted countryside. For cooking, step into your newly remodeled kitchen with countertop space galore, new sink, and tiled backsplash! The built-in bench seating is where you can enjoy a nice meal after a long day. The first floor has a convenient full bathroom and laundry room combo. Upstairs you will find 2 bedrooms; one being a master bedroom that boasts with size and double closets that can possibly be converted back into 2 bedrooms. The second floor also includes a fully new master bathroom with a granite countertop, new backsplash, sink and toilet making it fully move in ready! Outside, you can sit on the huge
Zillow last checked: 8 hours ago
Listing updated: August 26, 2023 at 03:08pm
Listing Provided by:
Jenna Bond (234)251-0555sales@teamstearn.com,
RE/MAX Trends Realty,
Laura Vandervaart 330-575-8446,
RE/MAX Trends Realty
Bought with:
Amee Henderson, 2020008531
Coldwell Banker Schmidt Realty
Source: MLS Now,MLS#: 4458093 Originating MLS: Stark Trumbull Area REALTORS
Originating MLS: Stark Trumbull Area REALTORS
Facts & features
Interior
Bedrooms & bathrooms
- Bedrooms: 2
- Bathrooms: 2
- Full bathrooms: 2
- Main level bathrooms: 1
Primary bedroom
- Description: Flooring: Carpet
- Level: Second
- Dimensions: 21.00 x 12.00
Bedroom
- Description: Flooring: Carpet
- Level: Second
- Dimensions: 12.00 x 10.00
Primary bathroom
- Description: Flooring: Luxury Vinyl Tile
- Level: Second
- Dimensions: 10.00 x 6.00
Bathroom
- Description: Flooring: Luxury Vinyl Tile
- Level: First
- Dimensions: 11.00 x 5.00
Dining room
- Description: Flooring: Luxury Vinyl Tile
- Level: First
- Dimensions: 12.00 x 8.00
Kitchen
- Description: Flooring: Luxury Vinyl Tile
- Level: First
- Dimensions: 22.00 x 8.00
Living room
- Description: Flooring: Luxury Vinyl Tile
- Level: First
- Dimensions: 18.00 x 18.00
Other
- Description: Flooring: Luxury Vinyl Tile
- Level: First
- Dimensions: 6.00 x 12.00
Recreation
- Description: Flooring: Carpet
- Level: Lower
- Dimensions: 14.00 x 20.00
Sunroom
- Description: Flooring: Carpet
- Level: First
- Dimensions: 18.00 x 8.00
Heating
- Forced Air, Gas
Cooling
- Central Air
Appliances
- Included: Dryer, Range, Refrigerator, Washer
Features
- Basement: Full,Partially Finished
- Has fireplace: No
Interior area
- Total structure area: 1,945
- Total interior livable area: 1,945 sqft
- Finished area above ground: 1,373
- Finished area below ground: 572
Property
Parking
- Total spaces: 1
- Parking features: Detached, Garage, Paved
- Garage spaces: 1
Features
- Levels: Two
- Stories: 2
- Patio & porch: Deck, Enclosed, Patio, Porch
- Fencing: Full,Wood
Lot
- Size: 5,039 sqft
Details
- Parcel number: 6814124
Construction
Type & style
- Home type: SingleFamily
- Architectural style: Colonial
- Property subtype: Single Family Residence
Materials
- Vinyl Siding
- Roof: Asphalt,Fiberglass
Condition
- Year built: 1928
Utilities & green energy
- Sewer: Public Sewer
- Water: Public
Community & neighborhood
Location
- Region: Akron
- Subdivision: Shadyside
Other
Other facts
- Listing terms: Cash,Conventional,FHA,VA Loan
Price history
| Date | Event | Price |
|---|---|---|
| 7/17/2023 | Sold | $95,000-4.9%$49/sqft |
Source: | ||
| 5/27/2023 | Pending sale | $99,900$51/sqft |
Source: | ||
| 5/24/2023 | Listed for sale | $99,900+28.1%$51/sqft |
Source: | ||
| 9/28/2001 | Sold | $78,000$40/sqft |
Source: Public Record | ||
Public tax history
| Year | Property taxes | Tax assessment |
|---|---|---|
| 2024 | $1,631 +27.5% | $23,790 |
| 2023 | $1,279 +32.4% | $23,790 +75.8% |
| 2022 | $966 -0.1% | $13,531 |
Find assessor info on the county website
Neighborhood: Kenmore
Nearby schools
GreatSchools rating
- 5/10Sam Salem Community Learning CenterGrades: PK-5Distance: 0.8 mi
- 4/10Innes Community Learning CenterGrades: 6-8Distance: 0.4 mi
- 1/10Garfield High SchoolGrades: 9-12Distance: 3 mi
Schools provided by the listing agent
- District: Akron CSD - 7701
Source: MLS Now. This data may not be complete. We recommend contacting the local school district to confirm school assignments for this home.
Get a cash offer in 3 minutes
Find out how much your home could sell for in as little as 3 minutes with a no-obligation cash offer.
Estimated market value
$125,500
Get a cash offer in 3 minutes
Find out how much your home could sell for in as little as 3 minutes with a no-obligation cash offer.
Estimated market value
$125,500


