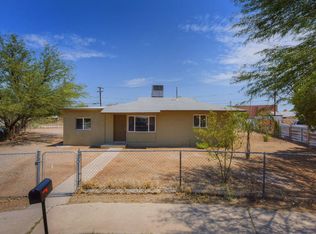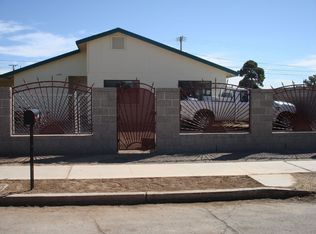Sold for $210,000 on 10/16/25
$210,000
2233 E Irene Vis, Tucson, AZ 85713
3beds
1,016sqft
Single Family Residence
Built in 1957
8,712 Square Feet Lot
$209,100 Zestimate®
$207/sqft
$1,271 Estimated rent
Home value
$209,100
$192,000 - $226,000
$1,271/mo
Zestimate® history
Loading...
Owner options
Explore your selling options
What's special
This 1,016 sq ft home features 3 bedrooms, 1 full bathroom, and den area. The home sits on a generous 0.20-acre lot at a quiet street curve, offering ample space for a potential ADU (Accessory Dwelling Unit) or other expansion opportunities. Recent updates include a newer AC unit and a recently replaced roof. While the interior remains in its original condition, it is a solid opportunity for both homeowner and investor. New flooring is currently being installed in bedrooms, interior details are still pending completion. Home will be ready by close of escrow.
Zillow last checked: 8 hours ago
Listing updated: October 20, 2025 at 08:27am
Listed by:
Teresa Anaya 520-528-7878,
Realty One Group Integrity
Bought with:
Norah M Clarke
Tierra Antigua Realty
Kevin C DeCook
Source: MLS of Southern Arizona,MLS#: 22516745
Facts & features
Interior
Bedrooms & bathrooms
- Bedrooms: 3
- Bathrooms: 1
- Full bathrooms: 1
Primary bathroom
- Features: Shower & Tub
Dining room
- Features: Dining Area
Kitchen
- Description: Countertops: Laminate
Heating
- Electric
Cooling
- Central Air
Appliances
- Included: Exhaust Fan, Gas Range, Water Heater: Natural Gas, Appliance Color: White
- Laundry: Outside
Features
- Living Room, Interior Steps, Bonus Room, Den, Exercise Room, Office
- Flooring: Ceramic Tile, Vinyl
- Windows: Window Covering: Some
- Has basement: No
- Has fireplace: No
- Fireplace features: None
Interior area
- Total structure area: 1,016
- Total interior livable area: 1,016 sqft
Property
Parking
- Parking features: RV Access/Parking, No Garage, Parking Pad
- Has uncovered spaces: Yes
- Details: RV Parking: Space Available
Accessibility
- Accessibility features: None
Features
- Levels: One
- Stories: 1
- Patio & porch: Covered
- Exterior features: None
- Pool features: None
- Spa features: None
- Fencing: Chain Link
- Has view: Yes
- View description: Neighborhood
Lot
- Size: 8,712 sqft
- Dimensions: 40 x 16 x 105 x 122 x 123
- Features: Cul-De-Sac, Landscape - Front: Desert Plantings, Trees, Landscape - Rear: Desert Plantings, Trees
Details
- Parcel number: 132100860
- Zoning: R1
- Special conditions: Standard
Construction
Type & style
- Home type: SingleFamily
- Architectural style: Contemporary
- Property subtype: Single Family Residence
Materials
- Brick
- Roof: Shingle
Condition
- Existing
- New construction: No
- Year built: 1957
Utilities & green energy
- Gas: Natural
- Water: Public
- Utilities for property: Sewer Connected
Community & neighborhood
Security
- Security features: Window Bars, Wrought Iron Security Door
Community
- Community features: None
Location
- Region: Tucson
- Subdivision: Western Hills Addition NO. 2
HOA & financial
HOA
- Has HOA: No
Other
Other facts
- Listing terms: Cash,Conventional,FHA,Renovation,Submit,VA
- Ownership: Fee (Simple)
- Ownership type: Sole Proprietor
- Road surface type: Paved
Price history
| Date | Event | Price |
|---|---|---|
| 10/16/2025 | Sold | $210,000$207/sqft |
Source: | ||
| 10/10/2025 | Pending sale | $210,000$207/sqft |
Source: | ||
| 9/19/2025 | Contingent | $210,000$207/sqft |
Source: | ||
| 8/28/2025 | Listed for sale | $210,000$207/sqft |
Source: | ||
| 8/27/2025 | Contingent | $210,000$207/sqft |
Source: | ||
Public tax history
| Year | Property taxes | Tax assessment |
|---|---|---|
| 2025 | $795 +6% | $17,469 +7.6% |
| 2024 | $750 -0.5% | $16,228 +24.2% |
| 2023 | $754 +0.6% | $13,064 +16% |
Find assessor info on the county website
Neighborhood: Western Hills II
Nearby schools
GreatSchools rating
- 9/10Cavett Elementary SchoolGrades: PK-5Distance: 0.1 mi
- 6/10Utterback Middle SchoolGrades: 6-8Distance: 0.1 mi
- 10/10University High SchoolGrades: 8-12Distance: 3.9 mi
Schools provided by the listing agent
- Elementary: Cavett
- Middle: Utterback-Magnet
- High: Catalina
- District: TUSD
Source: MLS of Southern Arizona. This data may not be complete. We recommend contacting the local school district to confirm school assignments for this home.
Get a cash offer in 3 minutes
Find out how much your home could sell for in as little as 3 minutes with a no-obligation cash offer.
Estimated market value
$209,100
Get a cash offer in 3 minutes
Find out how much your home could sell for in as little as 3 minutes with a no-obligation cash offer.
Estimated market value
$209,100

