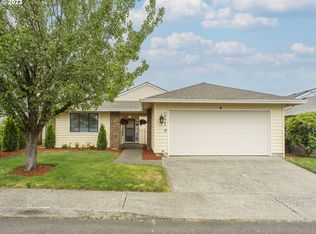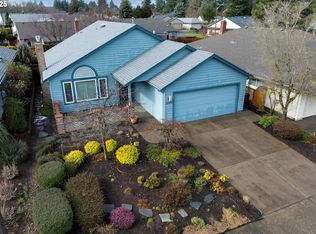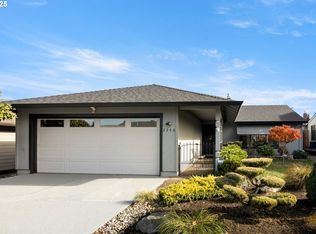Sold
$510,000
2233 NE 154th Ave, Portland, OR 97230
2beds
1,636sqft
Residential, Single Family Residence
Built in 1988
5,227.2 Square Feet Lot
$493,500 Zestimate®
$312/sqft
$2,492 Estimated rent
Home value
$493,500
$454,000 - $538,000
$2,492/mo
Zestimate® history
Loading...
Owner options
Explore your selling options
What's special
OPEN SATURDAY & SUNDAY 6/29 & 6/30 12PM-3PM.Highly desired Summerplace 55+ Community with sought after Meadows Floor Plan. Enter through the gated garden entryway, pass through the front door to a large open living space with a large floor to ceiling fireplace. Enjoy the abundance of natural light brought in by several large windows. Primary bedroom with large bathroom and sliding glass doors leading to the back patio. Spacious living with tons of storage space, vaulted ceilings, and skylights and a 2 car garage. Relax on the covered patio in the private landscaped backyard. This wonderful community is full of activities that include a tennis court, pool, library, fitness center and walking paths. Near Glendoveer Golf Course and easy access to shopping. [Home Energy Score = 4. HES Report at https://rpt.greenbuildingregistry.com/hes/OR10229564]
Zillow last checked: 8 hours ago
Listing updated: July 30, 2024 at 10:36am
Listed by:
Cynthia Currie 503-995-2746,
John L Scott Portland SW
Bought with:
Cynthia Zrinyi, 201003121
All County Real Estate
Source: RMLS (OR),MLS#: 24428886
Facts & features
Interior
Bedrooms & bathrooms
- Bedrooms: 2
- Bathrooms: 2
- Full bathrooms: 2
- Main level bathrooms: 2
Primary bedroom
- Features: Bathroom, Sliding Doors, Shower
- Level: Main
- Area: 165
- Dimensions: 11 x 15
Bedroom 2
- Level: Main
Dining room
- Features: Wet Bar
- Level: Main
- Area: 120
- Dimensions: 10 x 12
Family room
- Features: Sliding Doors
- Level: Main
- Area: 165
- Dimensions: 11 x 15
Kitchen
- Features: Country Kitchen, Eating Area, Pantry
- Level: Main
- Area: 165
- Width: 15
Living room
- Features: Fireplace, Vaulted Ceiling
- Level: Main
- Area: 272
- Dimensions: 16 x 17
Heating
- Forced Air, Fireplace(s)
Cooling
- Central Air
Appliances
- Included: Built-In Range, Dishwasher, Disposal, Down Draft, Free-Standing Refrigerator, Microwave, Washer/Dryer, Gas Water Heater
Features
- Vaulted Ceiling(s), Wet Bar, Country Kitchen, Eat-in Kitchen, Pantry, Bathroom, Shower
- Flooring: Laminate, Wall to Wall Carpet
- Doors: Sliding Doors
- Windows: Vinyl Frames
- Basement: Crawl Space
- Number of fireplaces: 1
- Fireplace features: Gas
Interior area
- Total structure area: 1,636
- Total interior livable area: 1,636 sqft
Property
Parking
- Total spaces: 1
- Parking features: Garage Door Opener, Attached
- Attached garage spaces: 1
Accessibility
- Accessibility features: One Level, Accessibility
Features
- Levels: One
- Stories: 1
- Patio & porch: Covered Patio, Patio
- Exterior features: Yard
- Spa features: Association
- Fencing: Fenced
Lot
- Size: 5,227 sqft
- Features: Sprinkler, SqFt 5000 to 6999
Details
- Parcel number: R278894
Construction
Type & style
- Home type: SingleFamily
- Property subtype: Residential, Single Family Residence
Materials
- T111 Siding
- Foundation: Concrete Perimeter
- Roof: Composition
Condition
- Resale
- New construction: No
- Year built: 1988
Utilities & green energy
- Gas: Gas
- Sewer: Public Sewer
- Water: Public
Community & neighborhood
Senior living
- Senior community: Yes
Location
- Region: Portland
- Subdivision: Summerplace
HOA & financial
HOA
- Has HOA: Yes
- HOA fee: $450 annually
- Amenities included: Commons, Gym, Library, Management, Meeting Room, Pool, Spa Hot Tub, Tennis Court, Weight Room
- Second HOA fee: $2,000 one time
Other
Other facts
- Listing terms: Cash,Conventional,FHA,VA Loan
Price history
| Date | Event | Price |
|---|---|---|
| 7/31/2024 | Listing removed | $510,000$312/sqft |
Source: John L Scott Real Estate #24428886 | ||
| 7/3/2024 | Pending sale | $510,000$312/sqft |
Source: | ||
| 7/2/2024 | Sold | $510,000$312/sqft |
Source: | ||
| 6/28/2024 | Listed for sale | $510,000+54.5%$312/sqft |
Source: | ||
| 9/22/2017 | Sold | $330,000-2.7%$202/sqft |
Source: | ||
Public tax history
| Year | Property taxes | Tax assessment |
|---|---|---|
| 2025 | $7,735 +6.1% | $337,780 +3% |
| 2024 | $7,290 +3.4% | $327,950 +3% |
| 2023 | $7,050 +0.3% | $318,400 +3% |
Find assessor info on the county website
Neighborhood: Wilkes
Nearby schools
GreatSchools rating
- 5/10Margaret Scott Elementary SchoolGrades: K-5Distance: 0.4 mi
- 2/10Hauton B Lee Middle SchoolGrades: 6-8Distance: 1 mi
- 1/10Reynolds High SchoolGrades: 9-12Distance: 5 mi
Schools provided by the listing agent
- Elementary: Margaret Scott
- Middle: H.B. Lee
- High: Reynolds
Source: RMLS (OR). This data may not be complete. We recommend contacting the local school district to confirm school assignments for this home.
Get a cash offer in 3 minutes
Find out how much your home could sell for in as little as 3 minutes with a no-obligation cash offer.
Estimated market value
$493,500
Get a cash offer in 3 minutes
Find out how much your home could sell for in as little as 3 minutes with a no-obligation cash offer.
Estimated market value
$493,500


