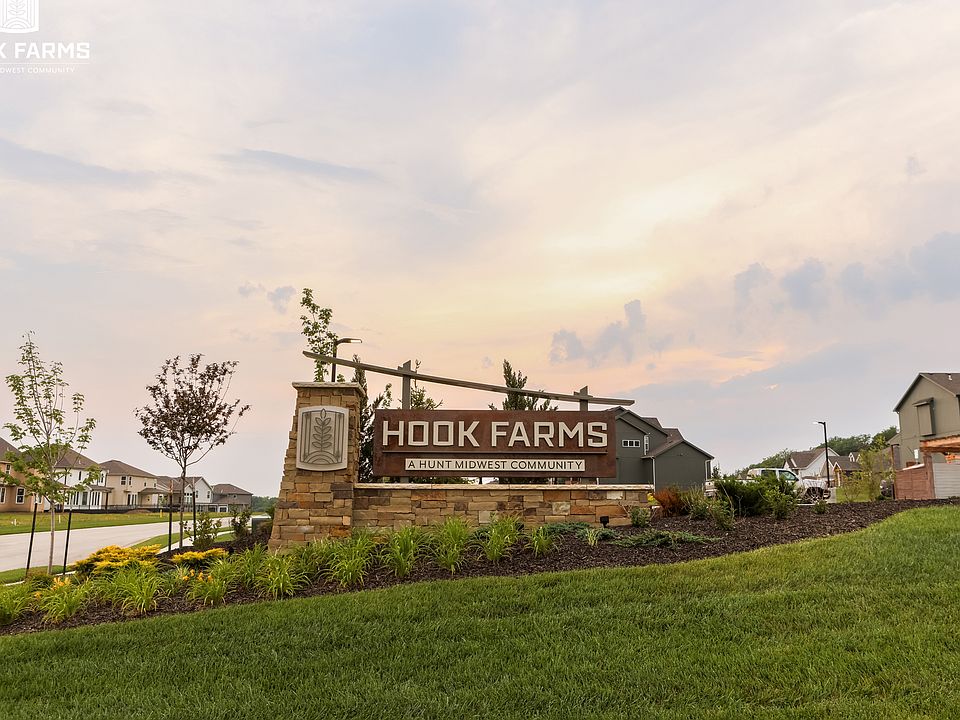The Hampshire by SAB Construction is a stunning reverse 1.5-story home located on a desirable walk-out lot in Hook Farms. Designed for both comfort and style, this home features a 12’ x 9’ patio and a covered deck—perfect for outdoor living and entertaining. Inside, you’ll find the thoughtful craftsmanship and quality SAB Construction is known for and features an open layout. This home is projected to be complete by mid to late December, making it an ideal opportunity to start the new year in your dream home. Pictures are from a previous model. Some fixtures and finishes will vary.
Active
$633,800
2233 SW Crown Dr, Lees Summit, MO 64082
4beds
2,525sqft
Est.:
Single Family Residence
Built in 2025
0.27 Acres Lot
$-- Zestimate®
$251/sqft
$63/mo HOA
What's special
Covered deckThoughtful craftsmanshipOpen layoutDesirable walk-out lot
- 104 days |
- 398 |
- 18 |
Zillow last checked: 8 hours ago
Listing updated: November 03, 2025 at 11:05am
Listing Provided by:
Peggy Holmes 816-918-6964,
ReeceNichols - Lees Summit,
Ryan Kennedy 816-616-4209,
ReeceNichols - Eastland
Source: Heartland MLS as distributed by MLS GRID,MLS#: 2570353
Travel times
Schedule tour
Select your preferred tour type — either in-person or real-time video tour — then discuss available options with the builder representative you're connected with.
Facts & features
Interior
Bedrooms & bathrooms
- Bedrooms: 4
- Bathrooms: 4
- Full bathrooms: 3
- 1/2 bathrooms: 1
Heating
- Heatpump/Gas
Cooling
- Electric
Features
- Basement: Concrete,Finished,Full,Walk-Out Access
- Number of fireplaces: 1
- Fireplace features: Great Room
Interior area
- Total structure area: 2,525
- Total interior livable area: 2,525 sqft
- Finished area above ground: 1,535
- Finished area below ground: 990
Property
Parking
- Total spaces: 3
- Parking features: Attached, Garage Faces Front
- Attached garage spaces: 3
Lot
- Size: 0.27 Acres
- Dimensions: 90 x 130
- Features: City Lot, Estate Lot
Details
- Parcel number: 999999
Construction
Type & style
- Home type: SingleFamily
- Architectural style: Traditional
- Property subtype: Single Family Residence
Materials
- Frame
- Roof: Composition
Condition
- Under Construction
- New construction: Yes
- Year built: 2025
Details
- Builder model: Hampshire
- Builder name: SAB Construction LLC
Utilities & green energy
- Sewer: Public Sewer
- Water: Public
Community & HOA
Community
- Subdivision: Hook Farms
HOA
- Has HOA: Yes
- Amenities included: Pool, Trail(s)
- Services included: Trash
- HOA fee: $760 annually
- HOA name: First Service Residential
Location
- Region: Lees Summit
Financial & listing details
- Price per square foot: $251/sqft
- Tax assessed value: $22,800
- Annual tax amount: $8,000
- Date on market: 8/22/2025
- Listing terms: Cash,Conventional,FHA,VA Loan
- Ownership: Private
About the community
PoolParkTrailsGreenbelt+ 1 more
New neighbors are welcome at Hook Farms, a new home community nestled in the countryside of Lee's Summit, Mo. Beautifully crafted homes set against a backdrop of large trees and acres of natural areas create the perfect setting for you and your family to put down roots and grow. Whether harvesting fresh veggies in the community garden, splashing around in the swimming pool, or taking a relaxing stroll down scenic walking trails, Hook Farms offers a bounty of amenities for your whole family to enjoy. Choose from a wide selection of quality-built homes from the area's top builders and find the floor plan and design finishes that best suit your lifestyle. Hook Farms is located within the top-performing Lee's Summit school district and Lee's Summit West High School attendance area and a short drive to popular shopping centers, charming downtown Lee's Summit, and several major highways and interstates.
Second phase lots NOW AVAILABLE!
Complete our VIP form to learn more.

2202 SW Hook Farm Drive, Lee's Summit, MO 64082
Source: Hunt Midwest