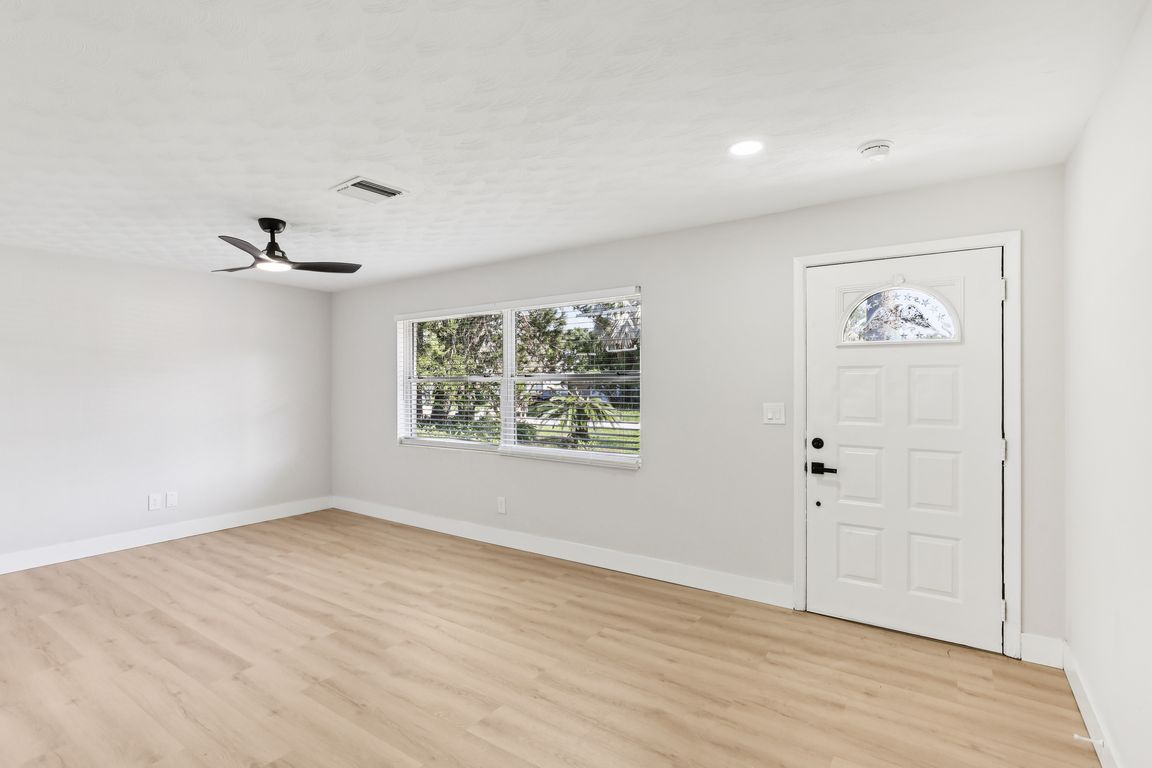
For salePrice cut: $2K (8/30)
$367,000
3beds
1,365sqft
2233 Terrace Dr N, Clearwater, FL 33765
3beds
1,365sqft
Single family residence
Built in 1961
6,260 sqft
No data
$269 price/sqft
What's special
Shaker-style cabinetryQuartz countertopsBrand-new hvac systemFloor-to-ceiling tiled wallsFull interior remodelBright open layoutNewer shingle roof
Welcome to this fully remodeled Clearwater home where modern finishes meet everyday functionality. This 3-bedroom, 2-bath residence has been completely updated with a brand-new HVAC system (March 2025), full interior remodel (May 2025), and a newer shingle roof (February 2022). Inside, you’ll find a clean, contemporary design anchored by wide-plank luxury ...
- 33 days
- on Zillow |
- 2,473 |
- 223 |
Likely to sell faster than
Source: Stellar MLS,MLS#: TB8411126 Originating MLS: Suncoast Tampa
Originating MLS: Suncoast Tampa
Travel times
Living Room
Kitchen
Bedroom
Zillow last checked: 7 hours ago
Listing updated: August 29, 2025 at 06:21pm
Listing Provided by:
Arian Kushta 727-488-5143,
CHARLES RUTENBERG REALTY INC 727-538-9200,
Nils Kushta 727-254-9061,
CHARLES RUTENBERG REALTY INC
Source: Stellar MLS,MLS#: TB8411126 Originating MLS: Suncoast Tampa
Originating MLS: Suncoast Tampa

Facts & features
Interior
Bedrooms & bathrooms
- Bedrooms: 3
- Bathrooms: 2
- Full bathrooms: 2
Primary bedroom
- Features: Built-in Closet
- Level: First
- Area: 154 Square Feet
- Dimensions: 14x11
Bedroom 2
- Features: Built-in Closet
- Level: First
- Area: 110 Square Feet
- Dimensions: 11x10
Bedroom 3
- Features: Built-in Closet
- Level: First
- Area: 143 Square Feet
- Dimensions: 13x11
Family room
- Level: First
- Area: 150 Square Feet
- Dimensions: 15x10
Kitchen
- Level: First
- Area: 198 Square Feet
- Dimensions: 18x11
Living room
- Level: First
- Area: 231 Square Feet
- Dimensions: 21x11
Heating
- Central
Cooling
- Central Air
Appliances
- Included: Dishwasher, Disposal, Microwave, Range, Refrigerator
- Laundry: Inside, Laundry Room, Washer Hookup
Features
- Ceiling Fan(s), Open Floorplan, Solid Wood Cabinets, Stone Counters, Thermostat
- Flooring: Luxury Vinyl, Porcelain Tile
- Has fireplace: No
Interior area
- Total structure area: 1,514
- Total interior livable area: 1,365 sqft
Video & virtual tour
Property
Features
- Levels: One
- Stories: 1
- Exterior features: Storage
- Fencing: Wood
Lot
- Size: 6,260 Square Feet
- Dimensions: 62 x 101
Details
- Parcel number: 072916901080020060
- Zoning: R-3
- Special conditions: None
Construction
Type & style
- Home type: SingleFamily
- Property subtype: Single Family Residence
Materials
- Block, Stucco
- Foundation: Slab
- Roof: Shingle
Condition
- New construction: No
- Year built: 1961
Utilities & green energy
- Sewer: Septic Tank
- Water: Public
- Utilities for property: BB/HS Internet Available, Public
Community & HOA
Community
- Subdivision: TEMPLE TERRACE
HOA
- Has HOA: No
- Pet fee: $0 monthly
Location
- Region: Clearwater
Financial & listing details
- Price per square foot: $269/sqft
- Tax assessed value: $195,591
- Annual tax amount: $2,909
- Date on market: 7/29/2025
- Listing terms: Cash,Conventional,FHA
- Ownership: Fee Simple
- Total actual rent: 0
- Road surface type: Asphalt