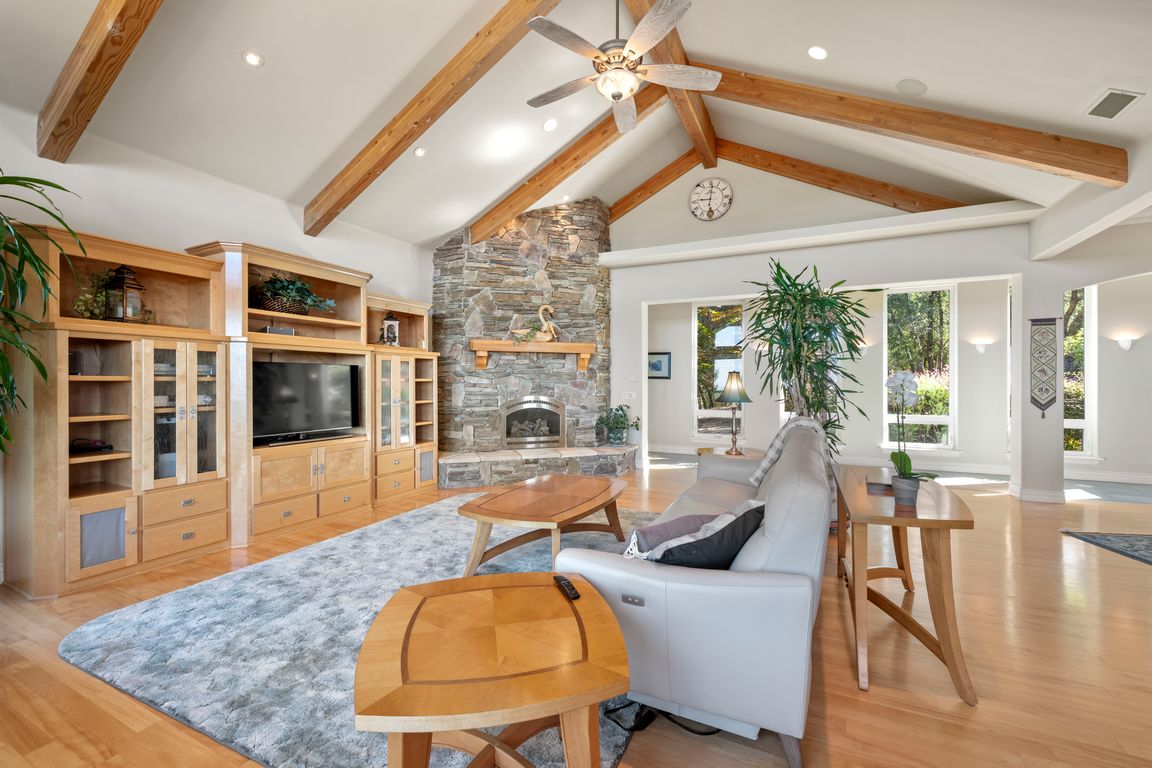Open: Sun 11am-1:30pm

Active
$1,799,000
4beds
3,693sqft
2233 Toscana Pl, Auburn, CA 95603
4beds
3,693sqft
Single family residence
Built in 2004
4.80 Acres
3 Attached garage spaces
$487 price/sqft
What's special
Oversized windowsPrivate driveIsland with prep sinkPrimary suiteMarble countersLarge family roomBreathtaking uninterrupted views
This secluded Auburn Estate sits at the end of a private drive, with 4-bedroom, 3.5-bath in 3,693 sq ft on 4.8 acres. This custom residence offers breathtaking, uninterrupted views. Step into an expansive open floor plan with vaulted, beamed ceilings & rich Red Birch hardwood flooring. Oversized windows bathe the interior ...
- 61 days |
- 711 |
- 16 |
Source: MetroList Services of CA,MLS#: 225108787Originating MLS: MetroList Services, Inc.
Travel times
Family Room
Kitchen
Primary Bedroom
Zillow last checked: 7 hours ago
Listing updated: October 20, 2025 at 08:06am
Listed by:
George Abrahamsen DRE #01821448 949-812-9990,
Berkshire Hathaway Home Services California Properties
Source: MetroList Services of CA,MLS#: 225108787Originating MLS: MetroList Services, Inc.
Facts & features
Interior
Bedrooms & bathrooms
- Bedrooms: 4
- Bathrooms: 4
- Full bathrooms: 3
- Partial bathrooms: 1
Primary bedroom
- Features: Walk-In Closet
Primary bathroom
- Features: Shower Stall(s), Double Vanity, Soaking Tub, Marble
Dining room
- Features: Breakfast Nook, Formal Area
Kitchen
- Features: Pantry Cabinet, Granite Counters, Kitchen Island, Stone Counters, Island w/Sink, Tile Counters
Heating
- Propane, Central, Fireplace(s)
Cooling
- Ceiling Fan(s), Central Air, Whole House Fan
Appliances
- Included: Built-In Gas Range, Range Hood, Dishwasher, Disposal, Microwave, Double Oven
- Laundry: Gas Dryer Hookup, Inside, Inside Room
Features
- Flooring: Carpet, Tile, Wood
- Number of fireplaces: 1
- Fireplace features: Living Room, Raised Hearth, Stone, Gas Log
Interior area
- Total interior livable area: 3,693 sqft
Property
Parking
- Total spaces: 3
- Parking features: Attached, Boat, Garage Faces Rear
- Attached garage spaces: 3
Features
- Stories: 2
- Exterior features: Balcony
- Fencing: Wire,Wood
Lot
- Size: 4.8 Acres
- Features: Sprinklers In Front, Sprinklers In Rear, Private
Details
- Additional structures: RV/Boat Storage
- Parcel number: 042080084000
- Zoning description: RA-B-X
- Special conditions: Standard
Construction
Type & style
- Home type: SingleFamily
- Architectural style: Other
- Property subtype: Single Family Residence
Materials
- Brick Veneer, Wood
- Foundation: Other
- Roof: Other
Condition
- Year built: 2004
Utilities & green energy
- Sewer: Septic System
- Water: Well
- Utilities for property: Other
Community & HOA
Location
- Region: Auburn
Financial & listing details
- Price per square foot: $487/sqft
- Tax assessed value: $1,146,208
- Price range: $1.8M - $1.8M
- Date on market: 8/25/2025