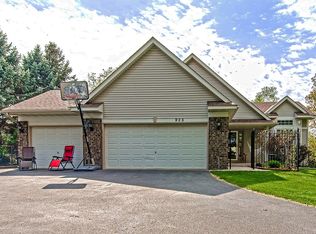Closed
$442,500
2233 Valley View Pl, Saint Paul, MN 55119
5beds
3,753sqft
Single Family Residence
Built in 1966
9,147.6 Square Feet Lot
$438,500 Zestimate®
$118/sqft
$3,484 Estimated rent
Home value
$438,500
$399,000 - $482,000
$3,484/mo
Zestimate® history
Loading...
Owner options
Explore your selling options
What's special
Welcome to 2233 Valley View Place in Saint Paul! This traditional 2-story home, built by Fred Sonnen in
1966, has been lovingly maintained by the same owners for over 30 years. Featuring 4 spacious bedrooms on
the upper level and a 5th bedroom in the finished basement, this home offers plenty of room for flexible
living.
A gas fireplace in the family room and a wood burning fireplace in the bedroom above it give you the best
of both worlds. This house also features over sized Marvin windows (2003) that flood the home with
natural sunlight, Masonite siding, and a brand-new furnace and A/C (2024). Additionally, because the
builder was building the house for his own family, he double sheet rocked the entire house, with the
result that the house is quiet and energy efficient.
The kitchen features solid maple cabinets with soft-close doors, pull-outs, freshly painted finishes, a
brand-new large-capacity refrigerator, a Bosch dishwasher, and an oven with induction cook top—perfect
for the modern home chef.
Outside, enjoy a welcoming front patio and a full-yard irrigation system for easy lawn maintenance.
Conveniently located near Carver Lake Park and Battle Creek Regional Park, offering miles of trails,
playgrounds, and a seasonal water park—great for year-round outdoor fun.
Don’t miss this opportunity to own a thoughtfully updated, well-cared-for home in a sought-after Saint
Paul neighborhood!
Zillow last checked: 8 hours ago
Listing updated: August 29, 2025 at 11:02am
Listed by:
Megan Finn 651-769-7217,
Bridge Realty, LLC
Bought with:
Jim Diffley
Edina Realty, Inc.
Source: NorthstarMLS as distributed by MLS GRID,MLS#: 6704806
Facts & features
Interior
Bedrooms & bathrooms
- Bedrooms: 5
- Bathrooms: 3
- Full bathrooms: 1
- 3/4 bathrooms: 1
- 1/4 bathrooms: 1
Bedroom 1
- Level: Main
- Area: 280 Square Feet
- Dimensions: 14x20
Bedroom 2
- Level: Main
- Area: 156 Square Feet
- Dimensions: 13x12
Bedroom 3
- Level: Main
- Area: 168 Square Feet
- Dimensions: 14x12
Bedroom 4
- Level: Main
- Area: 272 Square Feet
- Dimensions: 16x17
Bedroom 5
- Level: Basement
- Area: 140 Square Feet
- Dimensions: 14x10
Dining room
- Level: Main
- Area: 150 Square Feet
- Dimensions: 10x15
Family room
- Level: Main
- Area: 288 Square Feet
- Dimensions: 16x18
Kitchen
- Level: Main
- Area: 165 Square Feet
- Dimensions: 11x15
Living room
- Level: Main
- Area: 280 Square Feet
- Dimensions: 20x14
Heating
- Forced Air
Cooling
- Central Air
Appliances
- Included: Chandelier, Cooktop, Dishwasher, Disposal, Dryer, ENERGY STAR Qualified Appliances, Exhaust Fan, Gas Water Heater, Microwave, Range, Refrigerator, Wall Oven, Washer
Features
- Basement: Egress Window(s),Finished,Full,Storage Space
- Number of fireplaces: 2
- Fireplace features: Gas, Primary Bedroom, Wood Burning
Interior area
- Total structure area: 3,753
- Total interior livable area: 3,753 sqft
- Finished area above ground: 2,644
- Finished area below ground: 730
Property
Parking
- Total spaces: 2
- Parking features: Attached, Asphalt, Garage Door Opener
- Attached garage spaces: 2
- Has uncovered spaces: Yes
Accessibility
- Accessibility features: None
Features
- Levels: Two
- Stories: 2
- Patio & porch: Covered, Front Porch, Patio
- Pool features: None
- Fencing: None
Lot
- Size: 9,147 sqft
- Dimensions: 71 x 127
- Features: Many Trees
Details
- Foundation area: 1109
- Parcel number: 142822140025
- Zoning description: Residential-Single Family
Construction
Type & style
- Home type: SingleFamily
- Property subtype: Single Family Residence
Materials
- Other, Frame
- Roof: Age 8 Years or Less,Asphalt
Condition
- Age of Property: 59
- New construction: No
- Year built: 1966
Utilities & green energy
- Electric: Circuit Breakers, 200+ Amp Service, Power Company: Xcel Energy
- Gas: Natural Gas
- Sewer: City Sewer/Connected
- Water: City Water/Connected
Community & neighborhood
Location
- Region: Saint Paul
- Subdivision: Highwood Hills
HOA & financial
HOA
- Has HOA: No
Price history
| Date | Event | Price |
|---|---|---|
| 8/29/2025 | Sold | $442,500-1.7%$118/sqft |
Source: | ||
| 8/11/2025 | Pending sale | $450,000$120/sqft |
Source: | ||
| 7/25/2025 | Listed for sale | $450,000$120/sqft |
Source: | ||
Public tax history
| Year | Property taxes | Tax assessment |
|---|---|---|
| 2024 | $6,114 +15.3% | $413,200 +4.2% |
| 2023 | $5,302 +18.7% | $396,500 +16.2% |
| 2022 | $4,466 -1.2% | $341,200 +20.1% |
Find assessor info on the county website
Neighborhood: Highwood
Nearby schools
GreatSchools rating
- 1/10Highwood Hills Elementary SchoolGrades: PK-5Distance: 1.1 mi
- 2/10Battle Creek Middle SchoolGrades: 6-8Distance: 2.2 mi
- 1/10Harding Senior High SchoolGrades: 9-12Distance: 3.4 mi
Get a cash offer in 3 minutes
Find out how much your home could sell for in as little as 3 minutes with a no-obligation cash offer.
Estimated market value
$438,500
Get a cash offer in 3 minutes
Find out how much your home could sell for in as little as 3 minutes with a no-obligation cash offer.
Estimated market value
$438,500

