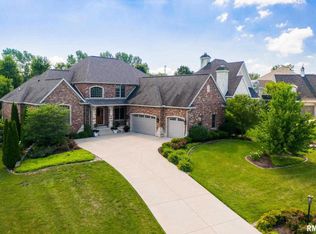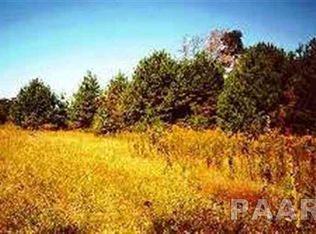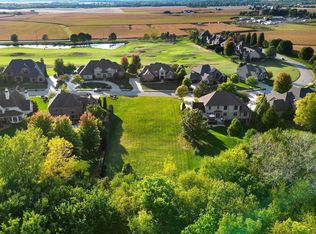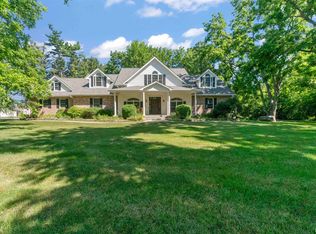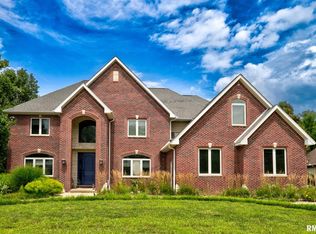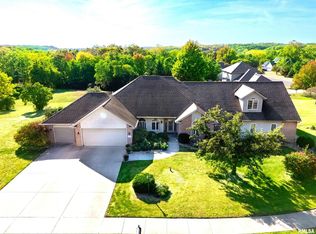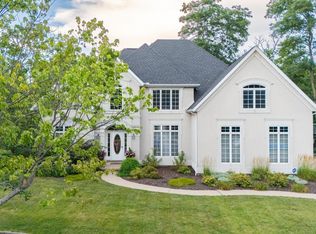Luxury living at it's finest in this one owner Phil Lamb masterpiece inside the gates of Augusta Estates. Loaded with incredible woodwork, quality materials, and high-end finishes this home will impress. Greeted with a two story foyer with slate tile floor that flows into the fireplaced front office and the formal dining room. Entertaining sided family two story family room with fireplace and loads of windows. The eat-in kitchen complete with custom cabinetry, island, and fireplaced hearth/casual dining space is a true gathering area. Grand main floor primary bedroom suite with impressive private spa bathroom and walk-in closet. Main floor laundry room and large mudroom off the 3 car garage. The upper level is home to a large 2nd bedroom suite with private bath plus 2 additional bedrooms that share a bathroom. The finished lower level offers great flex space with large entertaining area, custom bar, 5th bedroom, and additional full bath. Nearly one acre of lush greens with large patio overlooking private wooded backdrop. Private executive golf course is the icing on the cake. Experience this beautiful home in person.
Pending
Price cut: $30K (10/20)
$949,000
2233 W Augusta Dr, Dunlap, IL 61525
5beds
5,110sqft
Est.:
Single Family Residence, Residential
Built in 2003
0.74 Acres Lot
$911,000 Zestimate®
$186/sqft
$325/mo HOA
What's special
Lush greensLoads of windowsCustom barEat-in kitchenUpper levelCustom cabinetryFinished lower level
- 120 days |
- 80 |
- 1 |
Zillow last checked: 8 hours ago
Listing updated: November 04, 2025 at 12:02pm
Listed by:
Amy L Weaver amyw@peoriahomeoffice.com,
Coldwell Banker Real Estate Group
Source: RMLS Alliance,MLS#: PA1260311 Originating MLS: Peoria Area Association of Realtors
Originating MLS: Peoria Area Association of Realtors

Facts & features
Interior
Bedrooms & bathrooms
- Bedrooms: 5
- Bathrooms: 5
- Full bathrooms: 4
- 1/2 bathrooms: 1
Bedroom 1
- Level: Main
- Dimensions: 25ft 2in x 15ft 1in
Bedroom 2
- Level: Upper
- Dimensions: 35ft 4in x 18ft 3in
Bedroom 3
- Level: Upper
- Dimensions: 20ft 0in x 17ft 8in
Bedroom 4
- Level: Upper
- Dimensions: 14ft 2in x 13ft 8in
Bedroom 5
- Level: Basement
- Dimensions: 13ft 7in x 10ft 8in
Other
- Level: Main
- Dimensions: 13ft 11in x 13ft 4in
Other
- Level: Main
- Dimensions: 16ft 1in x 14ft 1in
Other
- Level: Main
- Dimensions: 15ft 4in x 15ft 1in
Other
- Area: 1200
Additional room
- Description: Flex Rm
- Level: Basement
- Dimensions: 17ft 7in x 14ft 1in
Additional room 2
- Description: Bar
- Level: Basement
- Dimensions: 15ft 8in x 12ft 1in
Family room
- Level: Main
- Dimensions: 21ft 1in x 20ft 8in
Kitchen
- Level: Main
- Dimensions: 17ft 3in x 14ft 3in
Laundry
- Level: Main
- Dimensions: 12ft 2in x 8ft 1in
Main level
- Area: 2473
Recreation room
- Level: Basement
- Dimensions: 37ft 8in x 25ft 4in
Upper level
- Area: 1437
Heating
- Forced Air
Cooling
- Zoned, Central Air
Appliances
- Included: Dishwasher, Dryer, Other, Range, Refrigerator, Washer, Water Softener Owned, Gas Water Heater
Features
- Bar, Ceiling Fan(s), Vaulted Ceiling(s), Central Vacuum, Solid Surface Counter, Wet Bar
- Basement: Egress Window(s),Finished,Full
- Number of fireplaces: 3
- Fireplace features: Den, Family Room, Gas Log
Interior area
- Total structure area: 3,910
- Total interior livable area: 5,110 sqft
Video & virtual tour
Property
Parking
- Total spaces: 3
- Parking features: Attached
- Attached garage spaces: 3
- Details: Number Of Garage Remotes: 0
Features
- Patio & porch: Patio, Porch
- Spa features: Bath
- Has view: Yes
- View description: Golf Course
Lot
- Size: 0.74 Acres
- Dimensions: 123 x 323 x 81 x 310
- Features: Level
Details
- Parcel number: 0919253008
Construction
Type & style
- Home type: SingleFamily
- Property subtype: Single Family Residence, Residential
Materials
- Stone, Stucco
- Roof: Shingle
Condition
- New construction: No
- Year built: 2003
Utilities & green energy
- Sewer: Public Sewer
- Water: Public
Community & HOA
Community
- Subdivision: Augusta Estates
HOA
- Has HOA: Yes
- HOA fee: $325 monthly
Location
- Region: Dunlap
Financial & listing details
- Price per square foot: $186/sqft
- Tax assessed value: $834,930
- Annual tax amount: $23,403
- Date on market: 8/19/2025
- Cumulative days on market: 113 days
- Road surface type: Paved
Estimated market value
$911,000
$865,000 - $957,000
$5,679/mo
Price history
Price history
| Date | Event | Price |
|---|---|---|
| 10/27/2025 | Pending sale | $949,000$186/sqft |
Source: | ||
| 10/20/2025 | Price change | $949,000-3.1%$186/sqft |
Source: | ||
| 9/12/2025 | Price change | $979,000-2.1%$192/sqft |
Source: | ||
| 8/19/2025 | Listed for sale | $999,500+20.4%$196/sqft |
Source: | ||
| 5/18/2004 | Sold | $830,000+514.8%$162/sqft |
Source: Public Record Report a problem | ||
Public tax history
Public tax history
| Year | Property taxes | Tax assessment |
|---|---|---|
| 2024 | $23,103 +4.4% | $278,310 +5% |
| 2023 | $22,121 +1.7% | $265,060 +2.7% |
| 2022 | $21,759 +3.7% | $258,140 +5% |
Find assessor info on the county website
BuyAbility℠ payment
Est. payment
$6,916/mo
Principal & interest
$4590
Property taxes
$1669
Other costs
$657
Climate risks
Neighborhood: 61525
Nearby schools
GreatSchools rating
- 6/10Banner Elementary SchoolGrades: K-5Distance: 0.4 mi
- 9/10Dunlap Middle SchoolGrades: 6-8Distance: 2.7 mi
- 9/10Dunlap High SchoolGrades: 9-12Distance: 2.9 mi
Schools provided by the listing agent
- High: Dunlap
Source: RMLS Alliance. This data may not be complete. We recommend contacting the local school district to confirm school assignments for this home.
- Loading
