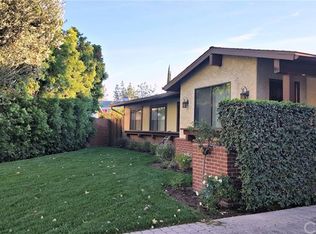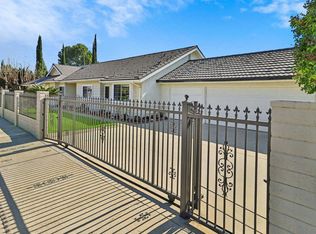A charming Chatsworth home of 4 bedrooms, 3 bathrooms and 3,000-SqFt of living space awaits at the end of a lovely cul-de-sac! A beautifully landscaped exterior, wide driveway, 2-car garage with dual doors, and a rustic front porch opens into a vibrant living room with attached dining room offering stone floors, rock fireplace, and a wood paneled beamed ceiling detailed with recessed lights. With a huge pass-through window fitted with a granite bar top, this rustic chic kitchen embodies mountain charm and modern finishes such as granite backsplash with match countertop, kitchen island with additional seating, all built-in stainless-steel appliances, wood cabinetry, and wood paneled ceilings with recessed lights plus a light-fill lounge space that opens out to a covered back porch that's perfect for entertaining. Each bedroom is provided with built-in closets while the primary bedroom has a walk-in closet and en-suite bathroom. The property had an additional room with living space and a kitchen sink added for more functionality. The large backyard is an entertainer's delight with a glitter pool/spa, outdoor kitchen, and various covered plus open patio/lounge space to enjoy. There're even freight containers in the backyard that's currently used as a durable workshop, perfect for a contractor or DIY enthusiast plus a spacious 1-bedroom ADU complete with a living room, full kitchen, full bathroom, and a patio/deck. Centrally located near popular restaurants, Starbucks and more!
This property is off market, which means it's not currently listed for sale or rent on Zillow. This may be different from what's available on other websites or public sources.

