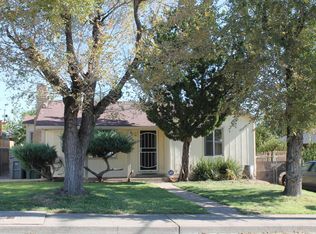Stunning classically updated 3 bedrooms, 2 bath home with a pristine Gunite pool! Located in the heart of Redding, this desired location will not disappoint. The carefully thought-out floor plan boosts, HVAC, newer roof, laminate-wood floors, fireplace in the living room, views of Mt Shasta & Mt Lassen, large dual pain windows, formal dining room, with custom lighting and a gorgeous stain-glass window. Entertain with ease with an updated chef's kitchen. The indoor space easily flows to the backyard full length covered patio & makes this the place to be for family BBQs and pool parties. The array of sleek updated finishes makes this one a must see!
This property is off market, which means it's not currently listed for sale or rent on Zillow. This may be different from what's available on other websites or public sources.

